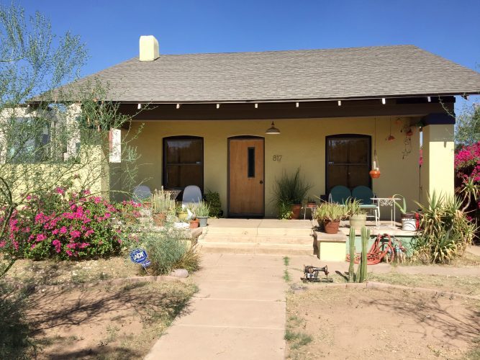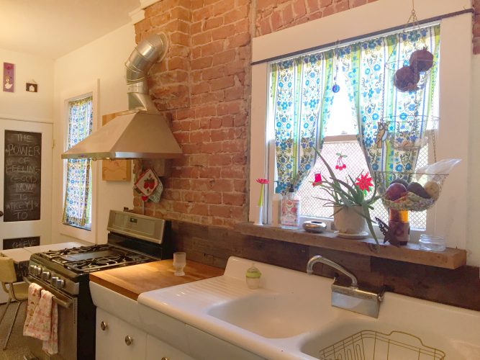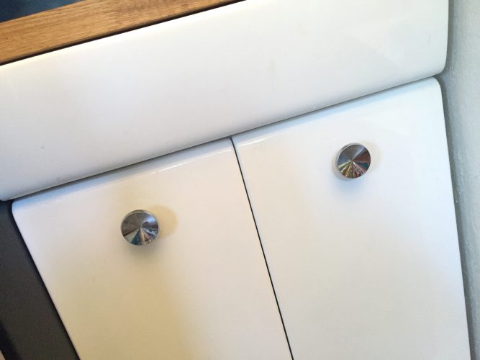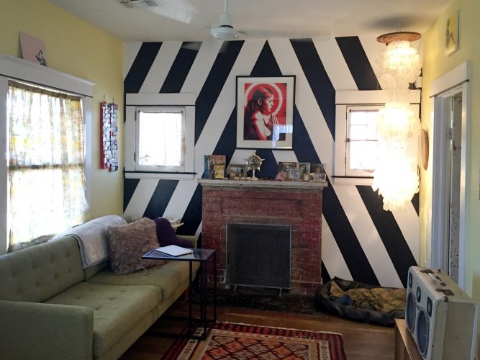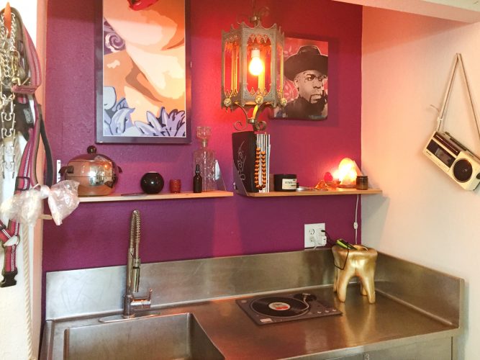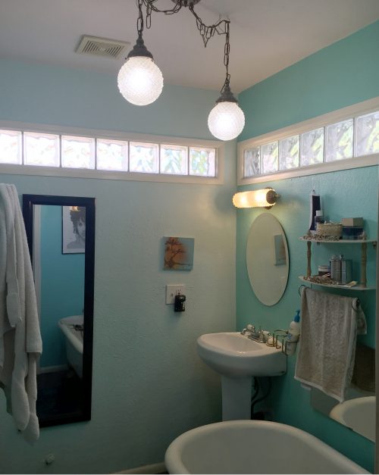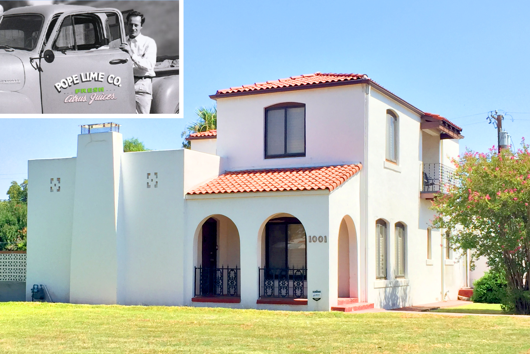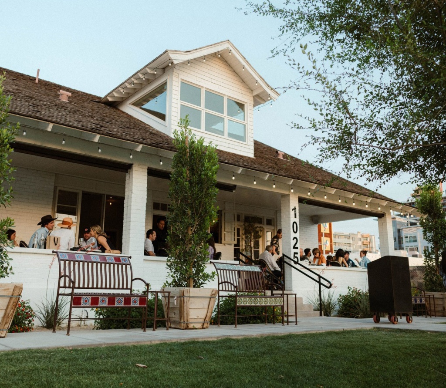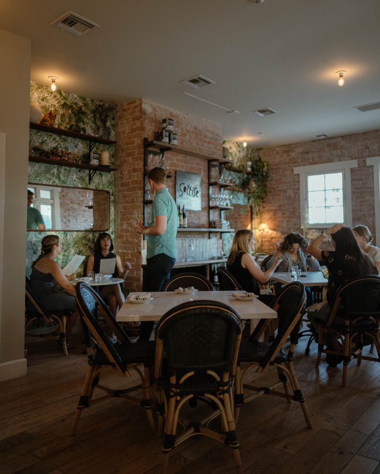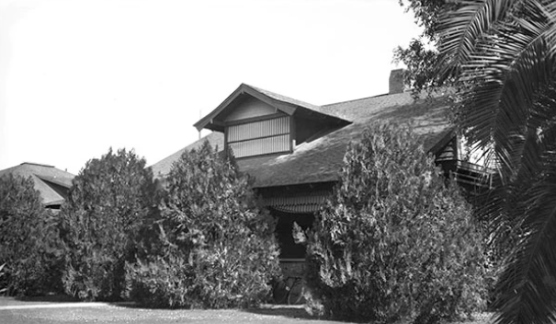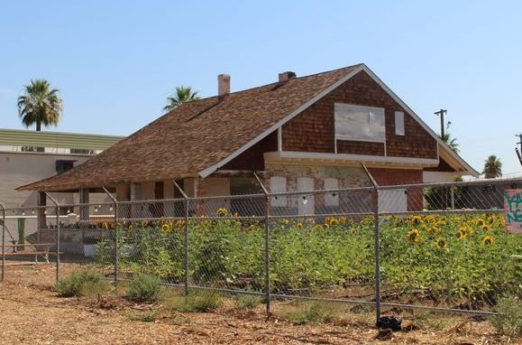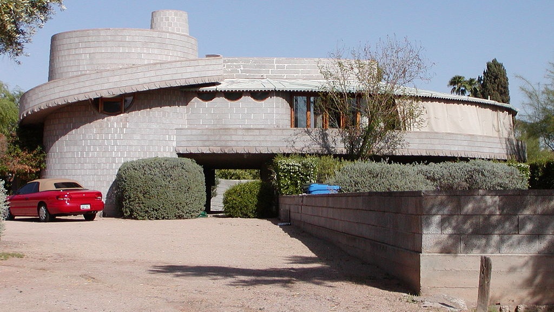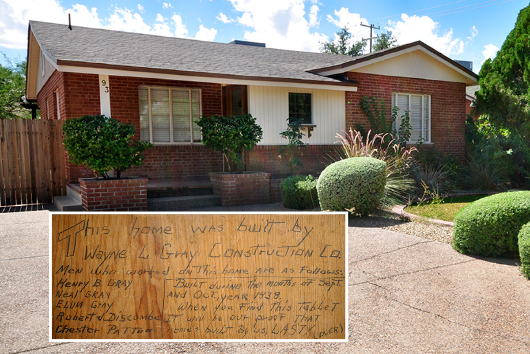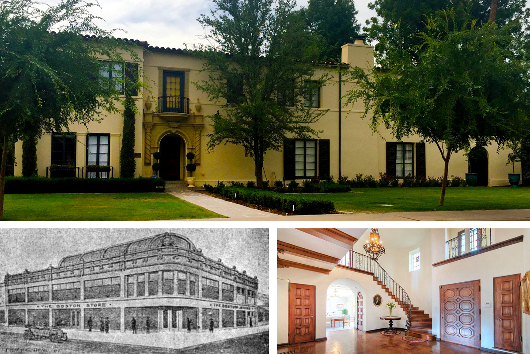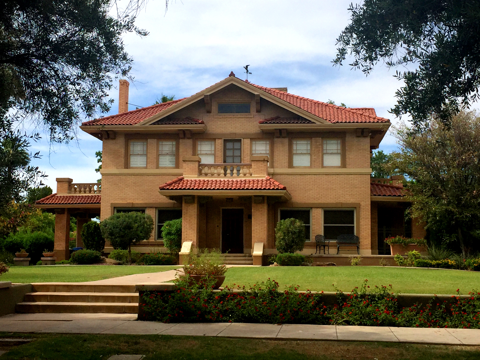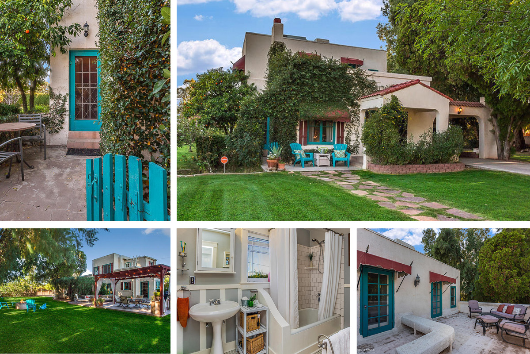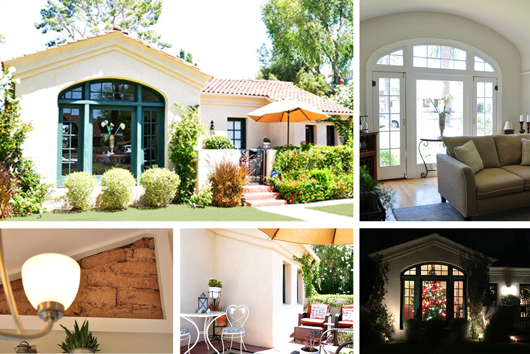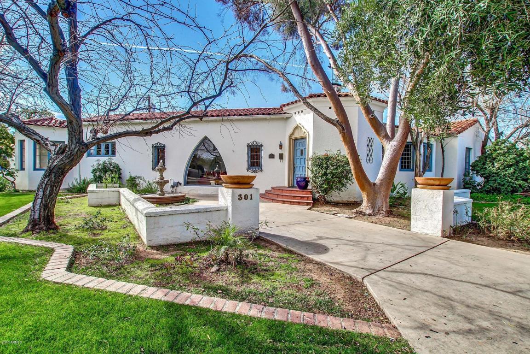
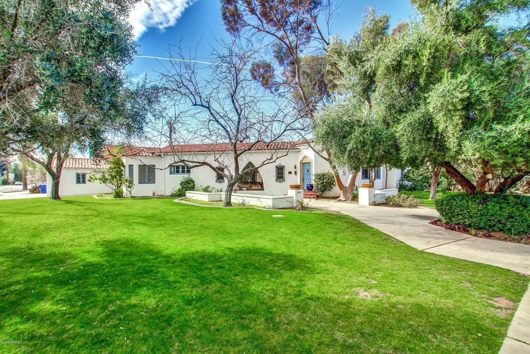
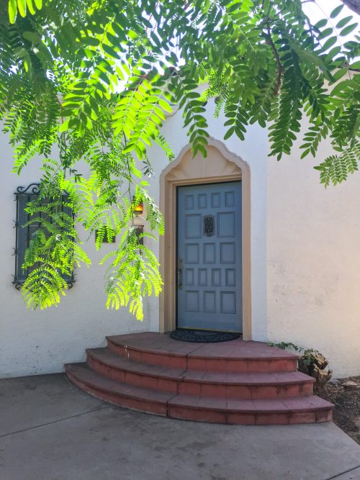
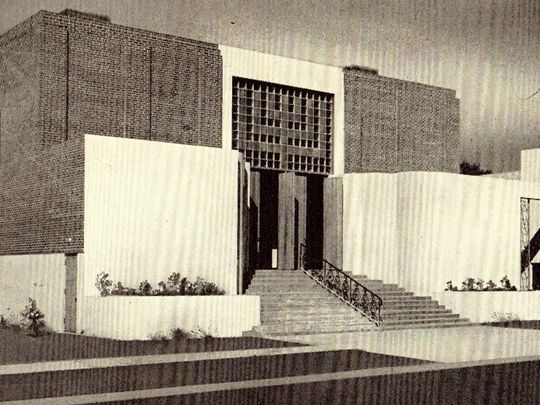
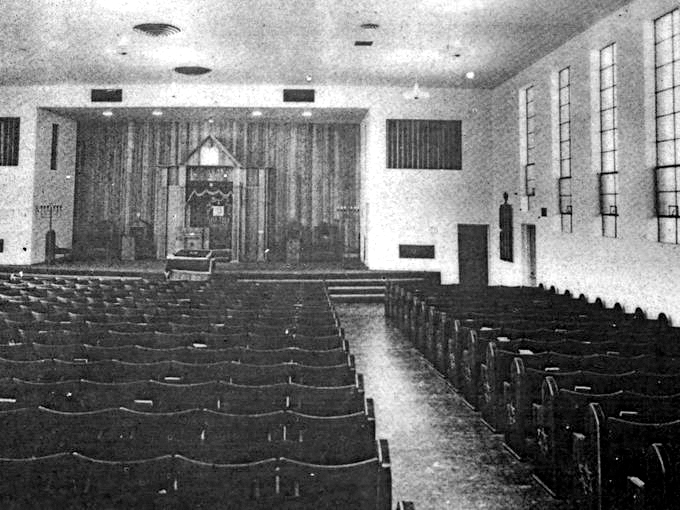
301 W. Almeria Rd.
The Bert J. Freidman/A. B. Baker House is also known as the “Rabbi’s” house by its neighbors in the Willo Historic district. Built in 1930, the Mediterranean Revival home is one of the largest in the neighborhood, with 4 bedrooms, 4 baths and a 700 sq ft. basement. In 1943 the lot adjacent to the Baker House, at the corner of McDowell and 3rd Avenue, was purchased by the Beth El congregation for their first formal home. The Beth El Synagogue was finished in 1951 and included a 12-room school and a home for Rabbi Harr Z. Schechtman. The basement of the synagogue was connected to the basement of the Baker House by at least one tunnel so the Rabbi and the congregants could escape if necessary. The congregation quickly outgrew the space and moved to its current home in north-central Phoenix. Today the synagogue building a pawn shop and the tunnels have been blocked off.
