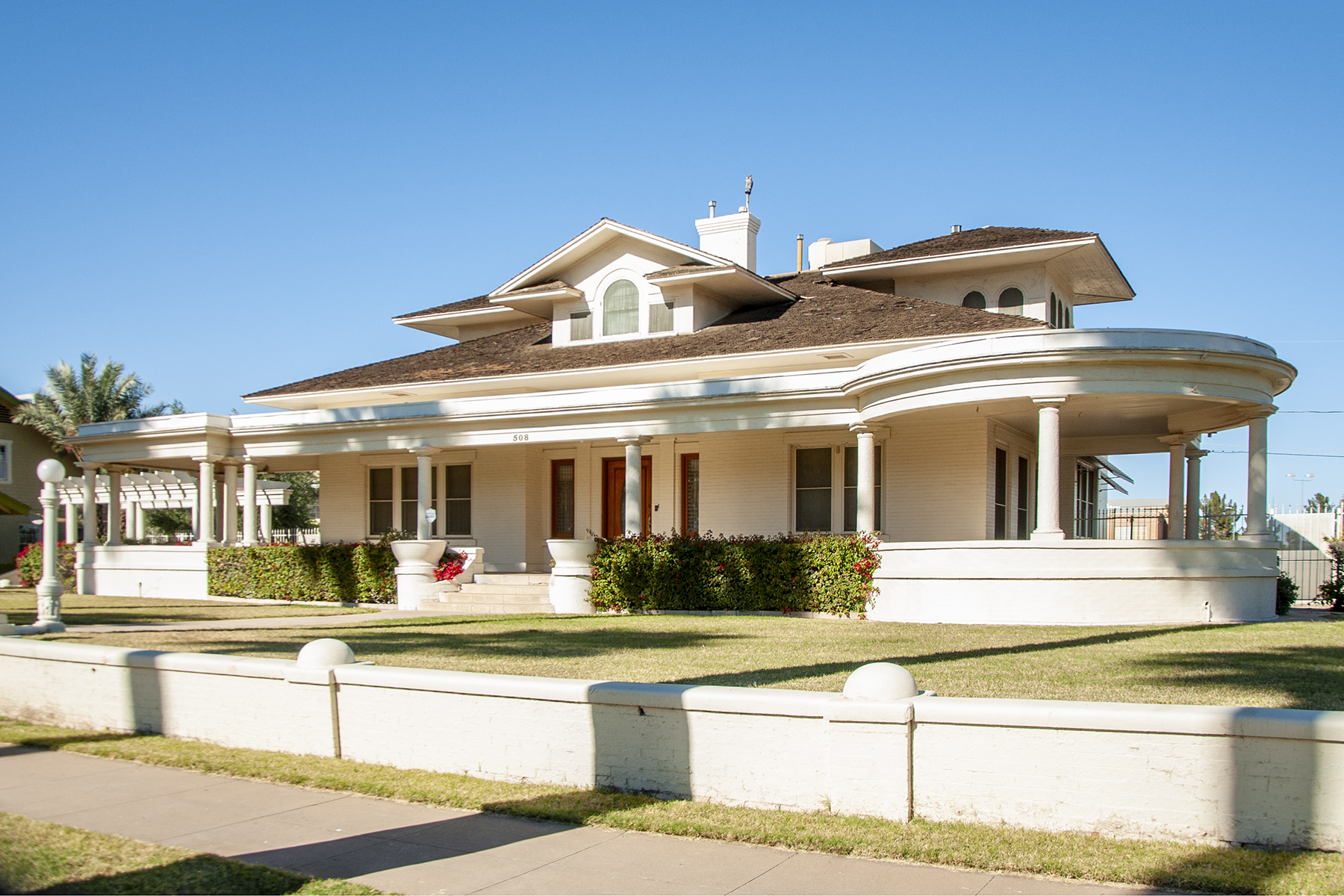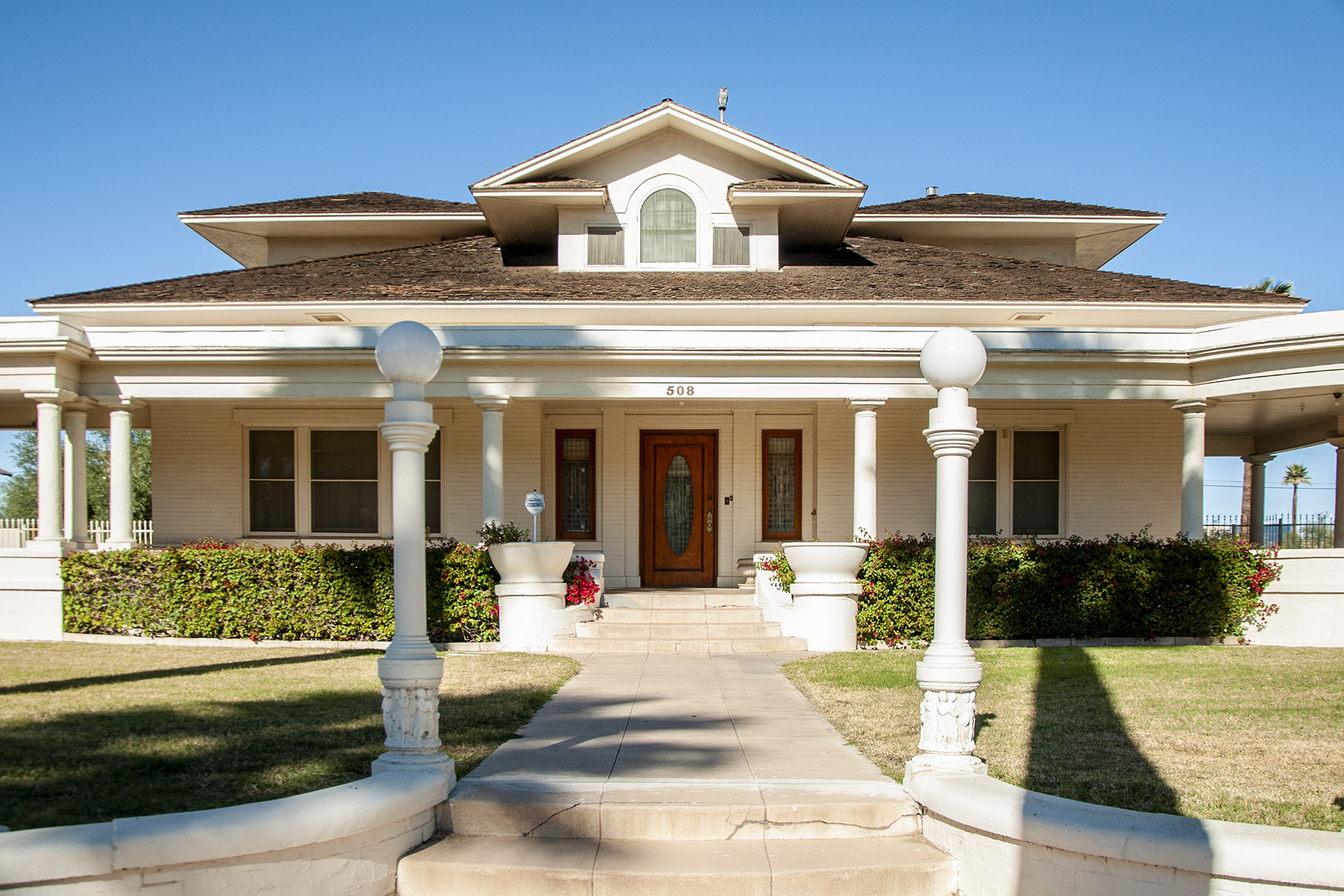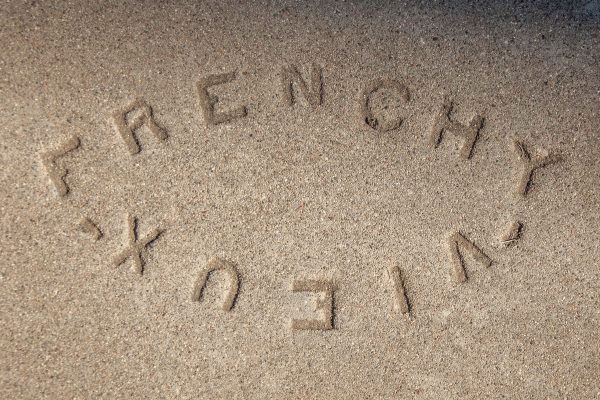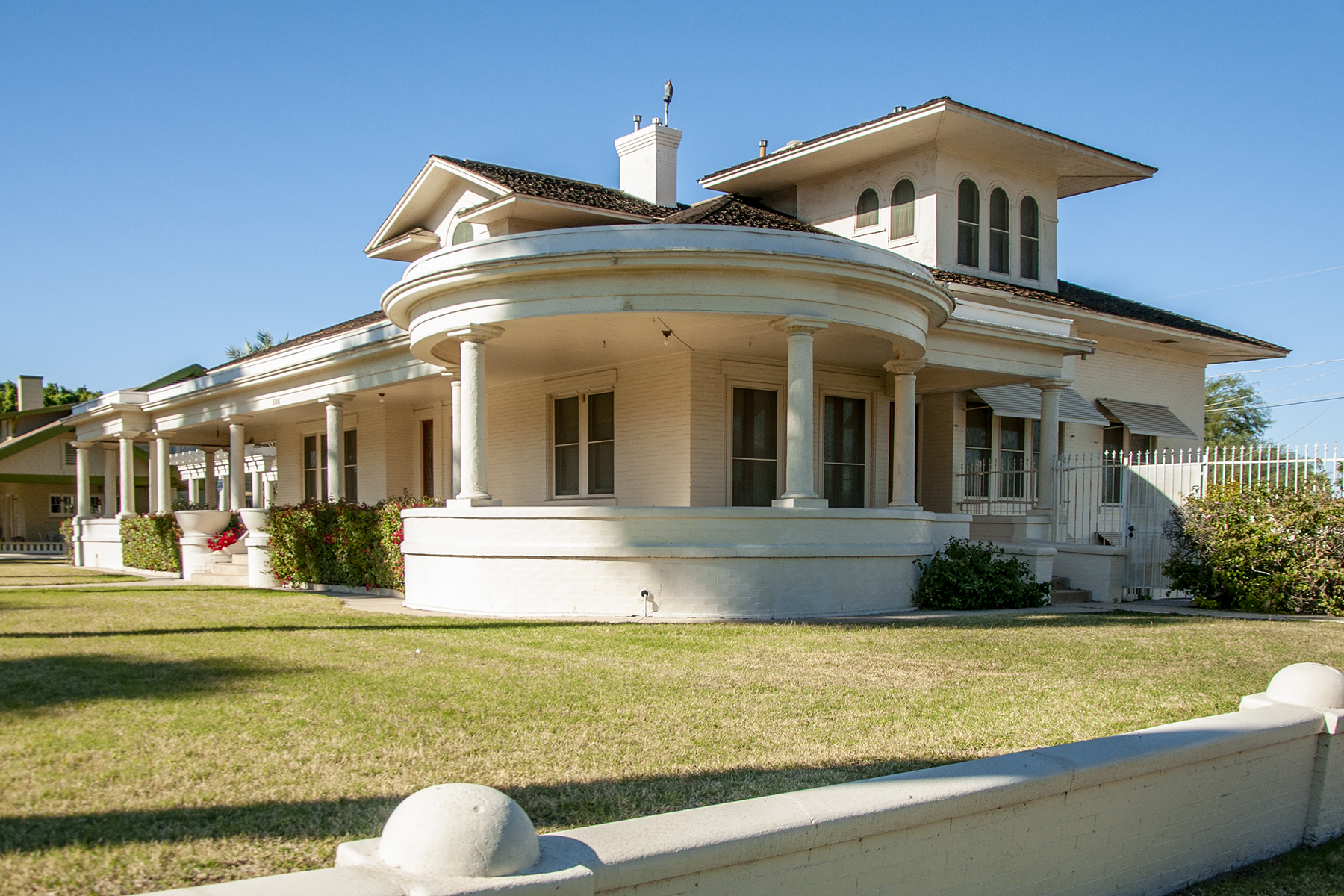




508 W. Portland St.
This house is certainly a standout in the Roosevelt Historic District. It sits among many large Craftsman bungalows along Portland St., but it bears no resemblance to that popular style from the early 19th century. The overall impression is low and horizontal, even though it is a two-story house. A 75′ veranda runs along the southern elevation and features a large round extension of the porch at the SE corner of the home. The National Register of Historic Places inventory of homes in the Roosevelt Historic District calls this house “one of the few, if not the only example of an Italian Villa (Italianate) style residence in the Salt River Valley,” but I disagree. “Frenchy” Vieux has the low profile (accentuated by the second floor dormers) and deep eaves typical of the Prairie Style.* As is indicative of Period Revival homes in the Phoenix area, the architect took liberties to incorporate some Classical and possibly Mediterranean influences into his design — such as the columns that line the veranda and details on planters and lamps — but the primary elements are Prairie.
The house cost $10,000 to build and was designed by Leighton G. Knipe, a Los Angeles architect who designed many homes and public buildings in Phoenix, for Marcellin “Frenchy” Vieux, who acted as his own contractor at a . Vieux came to Phoenix from France around 1904 and made his fortune as a concrete contractor. In fact, you might see the “Frenchy” Vieux stamp on sidewalks around the older parts of Phoenix. The one pictured above is right in front of the house. As you might expect, Vieux built his house primarily out of concrete, including the retaining wall around the yard and the decorative flower pots, columns and light fixtures. After Vieux’s death, the house was used as a music school and then subdivided into apartments. It was eventually acquired by the City of Phoenix as part of the right of way for I-10, and may have been torn down under the freeway’s original design. However, the city’s plans changed and lucky for us “Frenchy” Vieux is still standing today!
*For more on Prairie Style architecture, visit the Frank Lloyd Wright Trust
Note: I will feature an Italianate home — The Norton House — in a future post.