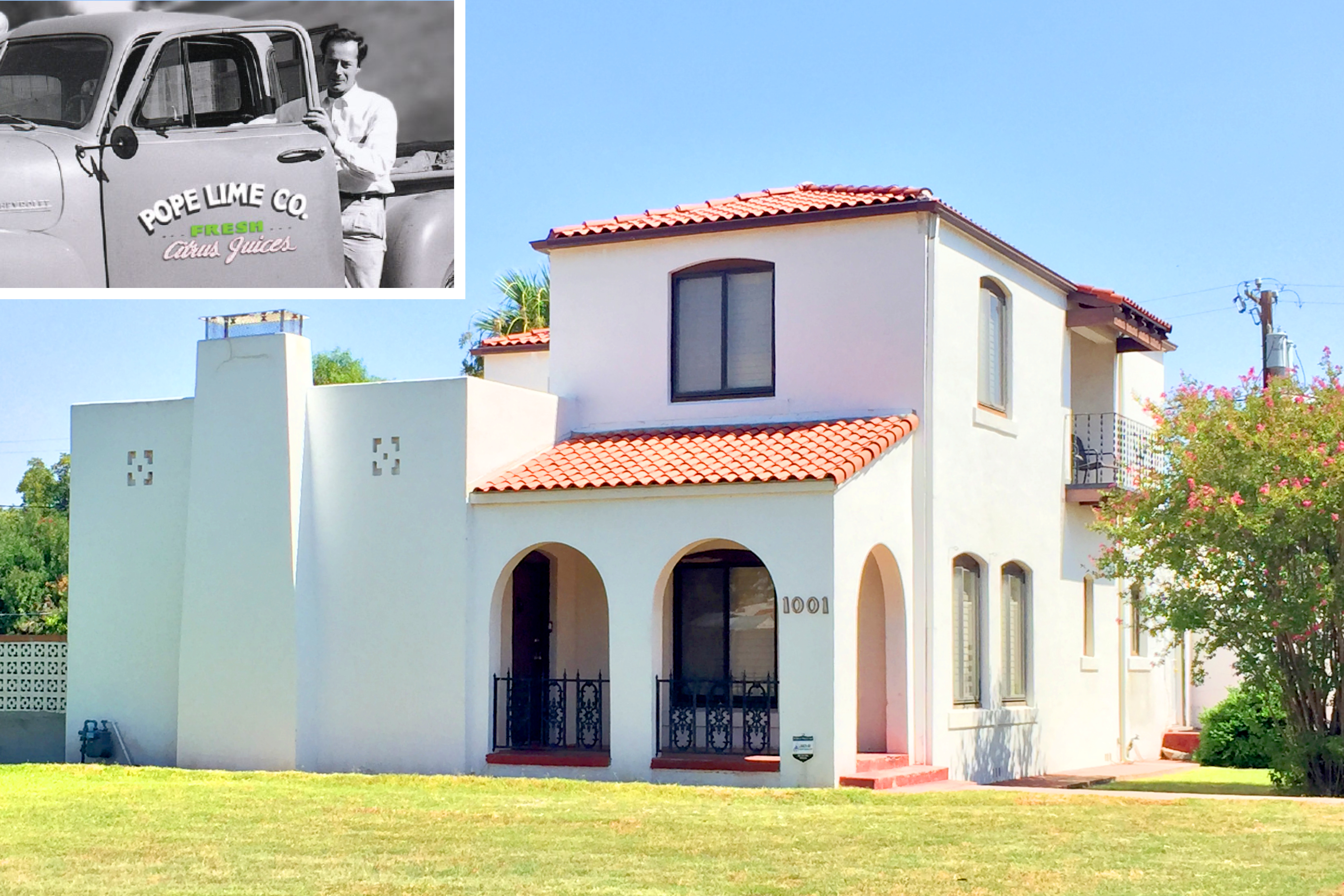
1001 E. Ocotillo Rd.
Update: I have recently learned from the home’s owner that this home was not part of the Pope Lime Company or occupied by the owner. Thanks for the clarification!
Another in my “not where you expect it to be” series! I stumbled upon this 1928 Spanish Colonial Revival home while showing a1950s ranch house down the street. Aerial maps from the 30s show this home sitting alone among citrus orchards – quite possibly part of the Pope Lime Company estate (although I can’t confirm the Pope family ever lived in the house). The 2-story home sits on a third of an acre at the northwest corner of the old citrus grove and boasts 2,481 square feet, multiple fireplaces, coved ceilings, wood floors, grand staircase, several balconies, roof-top deck and a finished basement. When it was built it towered over the lime trees and would have been seen from a distance — a testament to the prosperity of small-scale farm owners in the valley.
Hi Tricia – what a pleasant surprise to be scrolling through Google images to find Spanish Colonial design inspiration to see OUR house on your blog 🙂 Current owner here! I have done a BUNCH of research on the history of our home and while it is not the original Pope Lime house (that was on 12th St.), it does have a unique history of it’s own. Thank you for chancing upon our house and finding it as lovely as we did 🙂
Thank you for the clarification! I will correct the error on the post. I love your house and I love “discovering” hidden gems like this on my travels around town.
I lived in this home 41 years ago. Nice to see my fathers work on that house, still e exist today
Hi Ronda, current owner here! I would love to speak with you about your time in the home, especially any photos! Please email me at ocotillo10th@gmail.com.