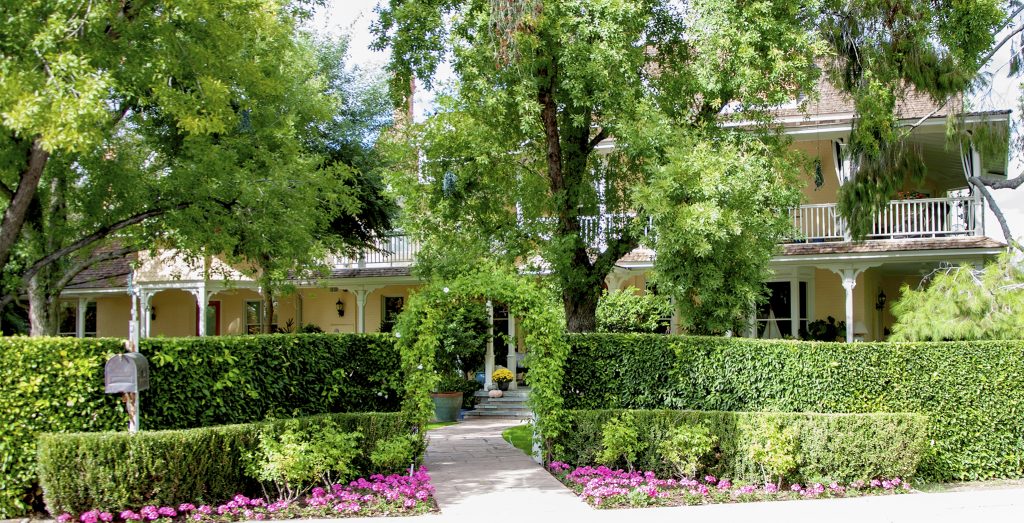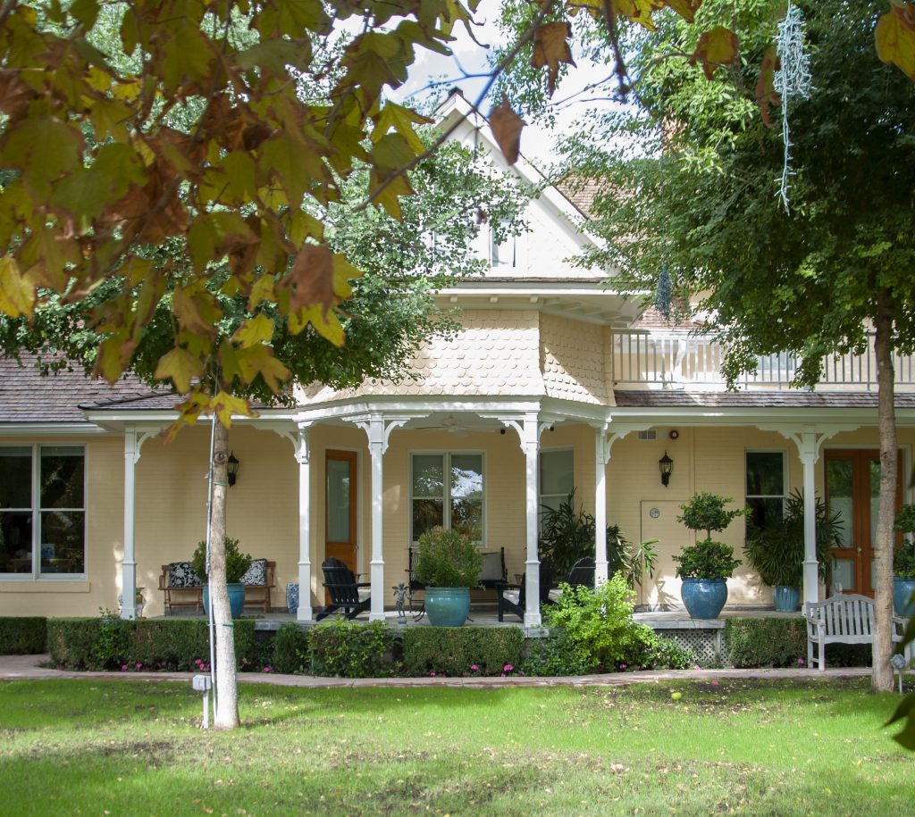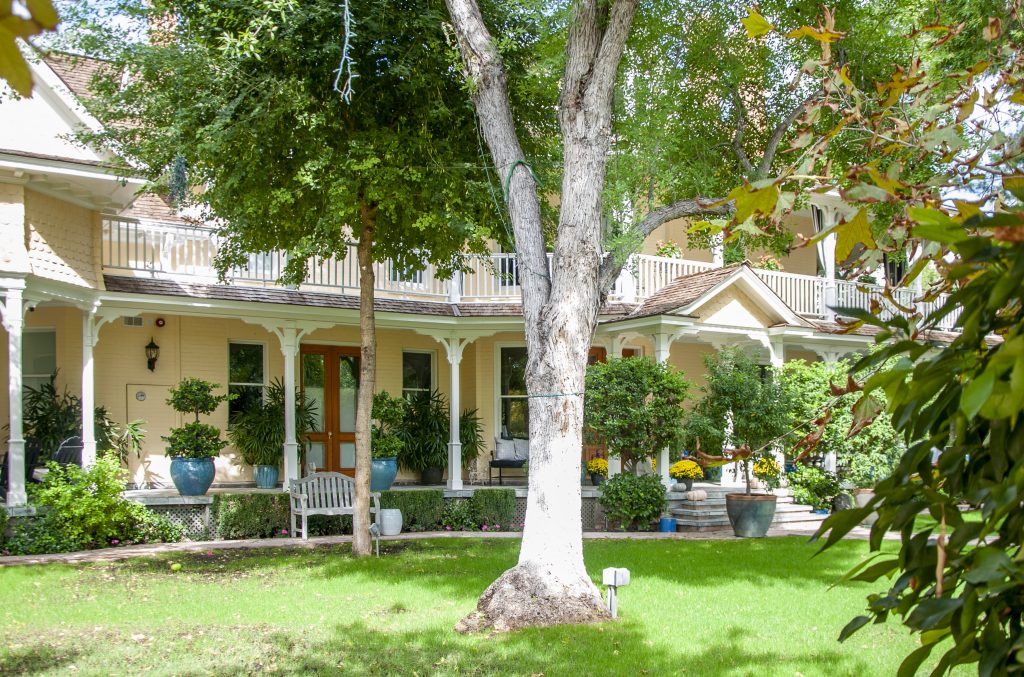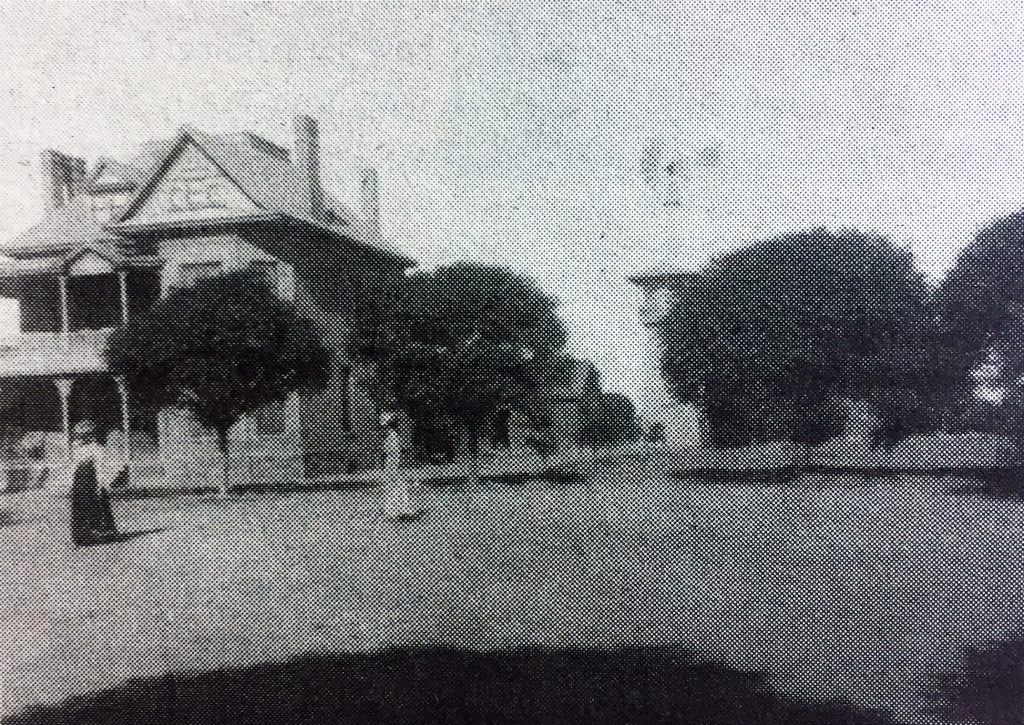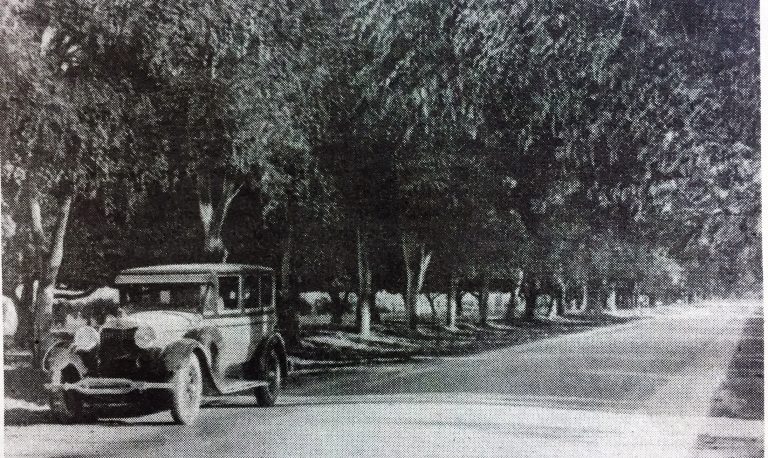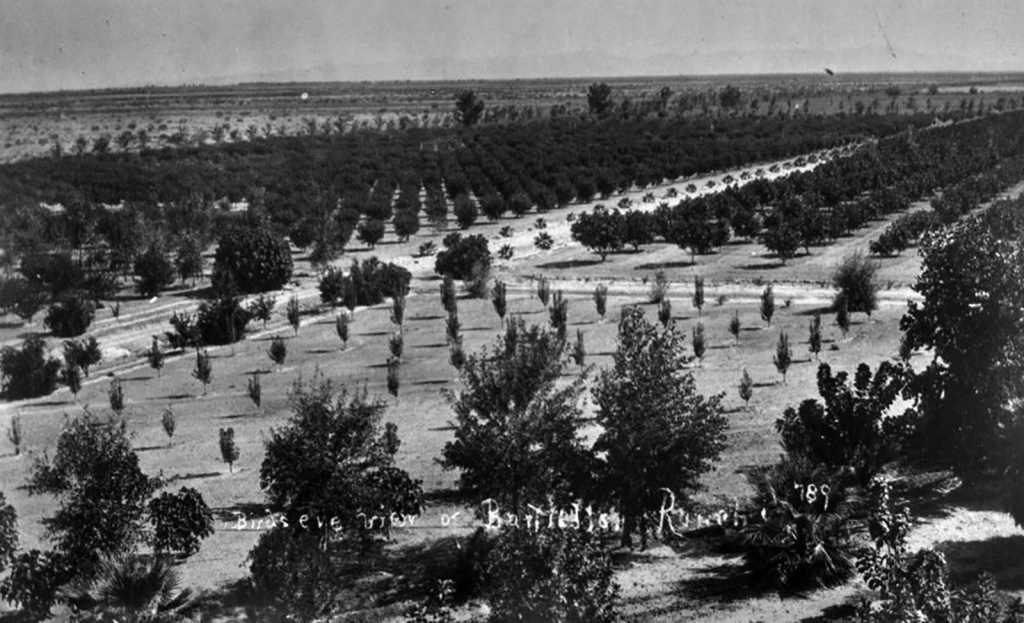
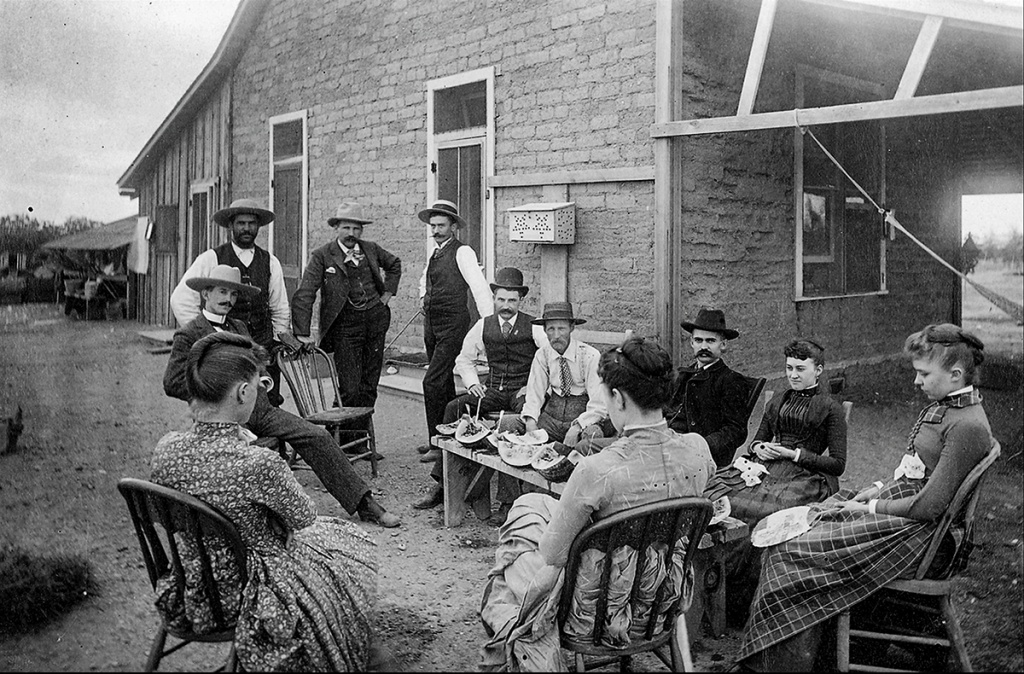
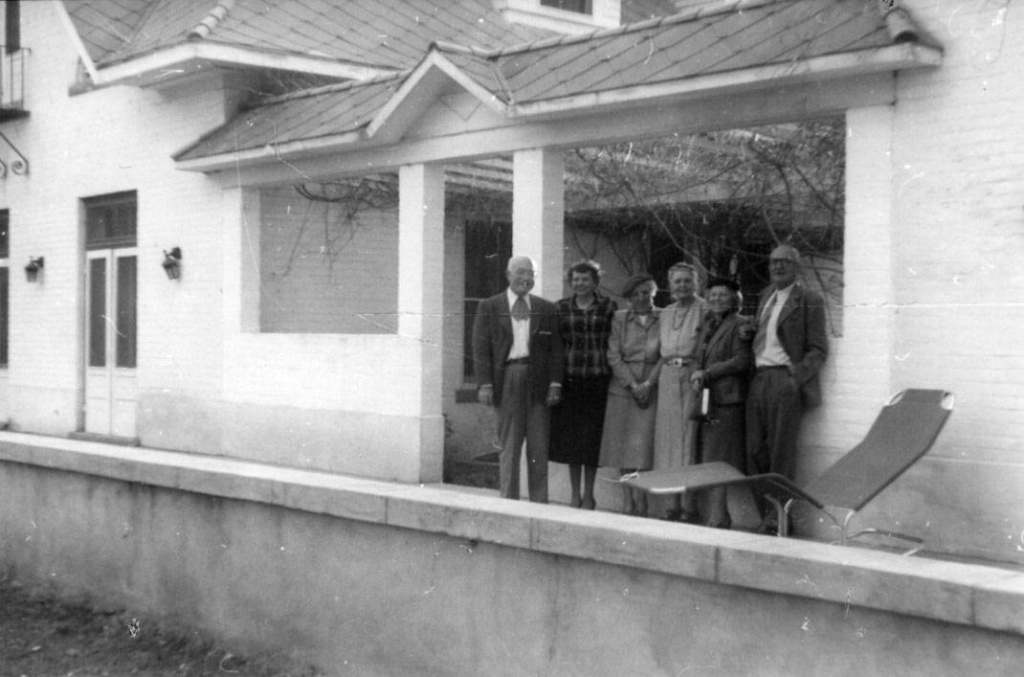
9802 North 59th Avenue
I have only been in Phoenix 10 years, so there are many hidden gems I don’t know about, and that makes this blog hobby all the more exciting to me. I just discovered one of those hidden gems — Sahuaro* Ranch, a Glendale city park that includes what remains of a once thriving fruit farm and ranch. Established in the years following the completion of the Arizona Canal in 1885 by Illinois business man William Henry Bartlett, who was attracted to the new agricultural possibilities in the Salt River Valley.
*Bartlett’s spelling
Bartlett owned over 2,000 acres, 640 of which comprised the fruit farm. He did not live here, but hired a superintendent to manage the farm, which grew citrus, pecans, olives and date palms. Eventually grapes and dairy cows were added. The farm changed hands several times until it became a commercial dairy in 1927 at the hands of Richard W. Smith. Eventually Smith’s descendants sold 80 acres of the ranch to the city of Glendale, which set aside the area that includes historic buildings as a park. The city began restoring the buildings on the site in the late 1970s and the historic ranch was added to the National Register of Historic Places in 1980.
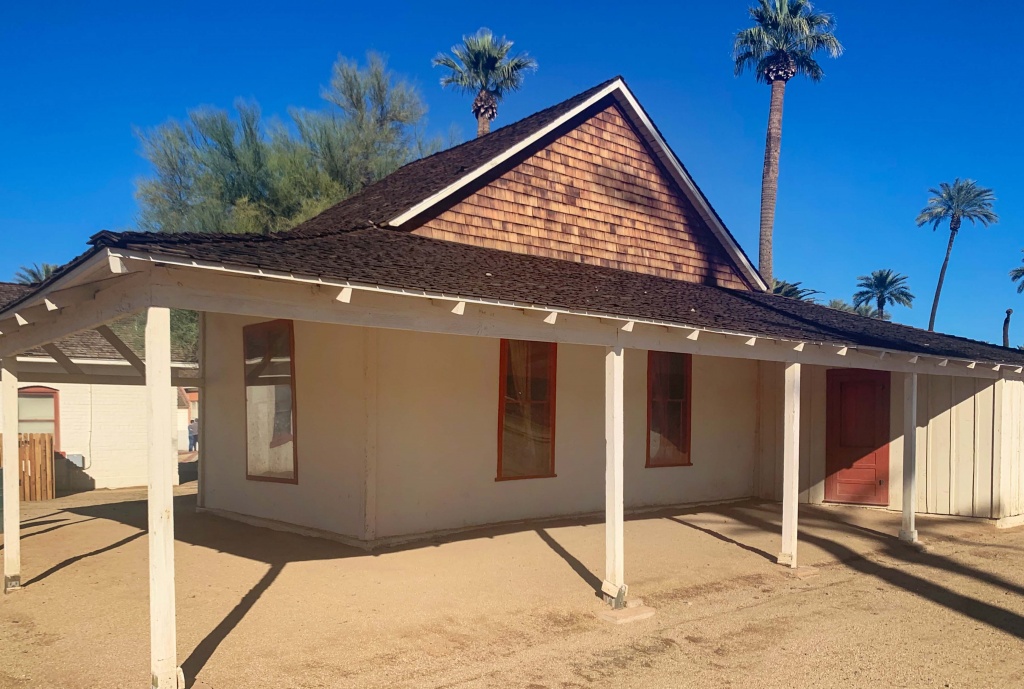
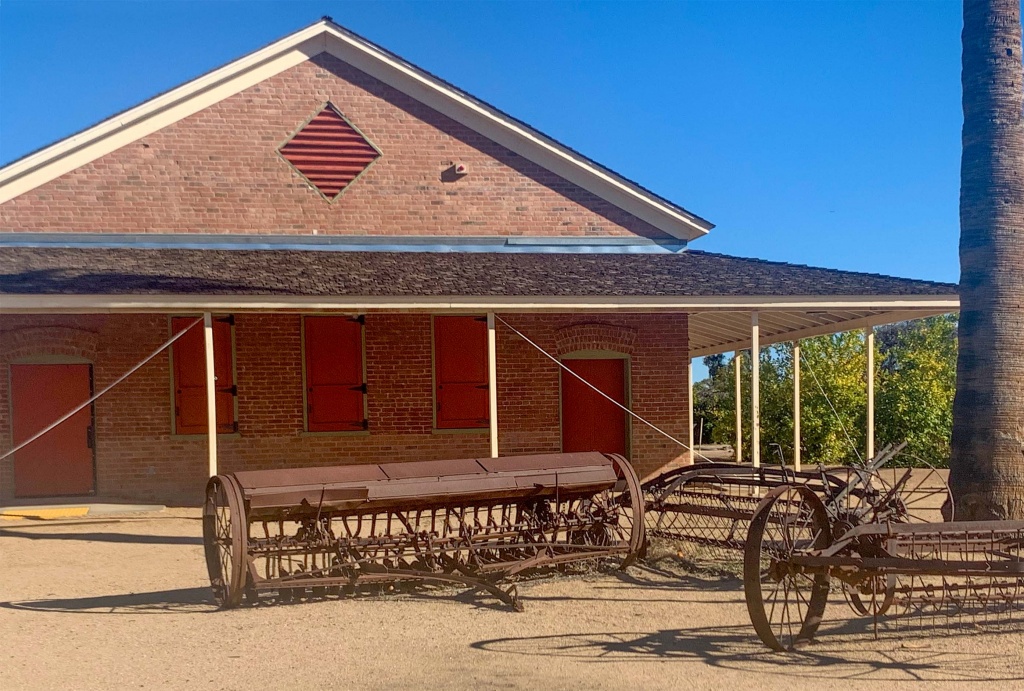
The first building on the site is the Adobe House. It was built in 1887 as the home of the farm’s superintendent. Originally the adobe bricks were exposed to the elements, but sometime before 1930 it was covered in plaster and remains this way today. The wood-frame addition was also added later.
The large, rectangular brick building was purpose built in 1891 as a fruit packing shed. Once fruit was no longer the main product of the farm, it was used for tools and grain storage. The veranda is a reconstruction but all the other exterior features are original.
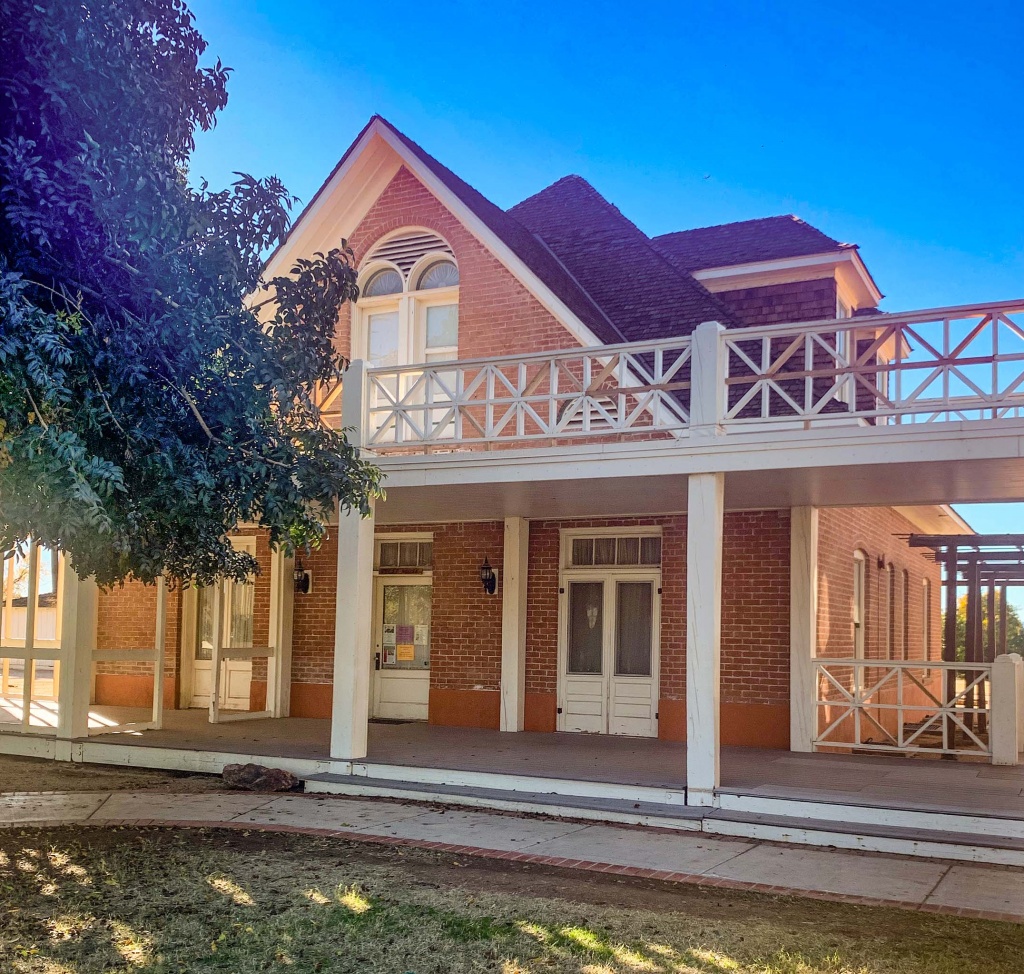
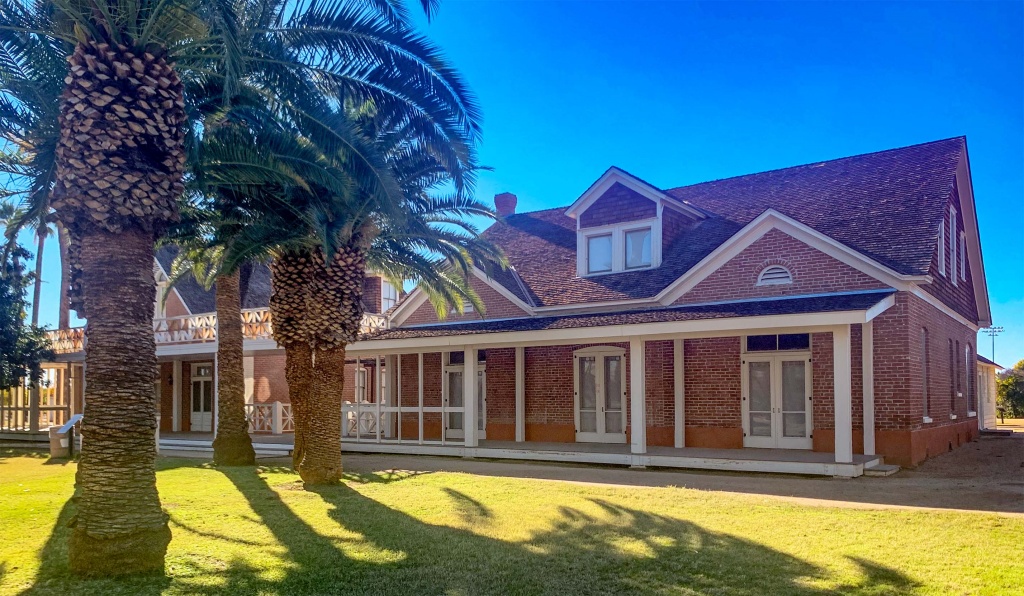
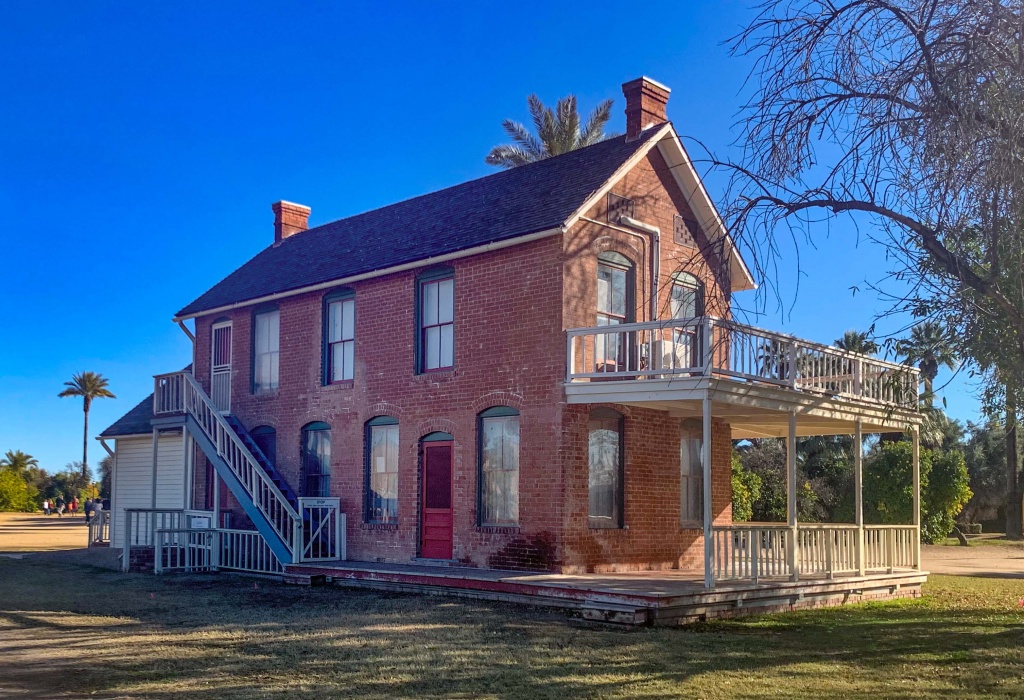
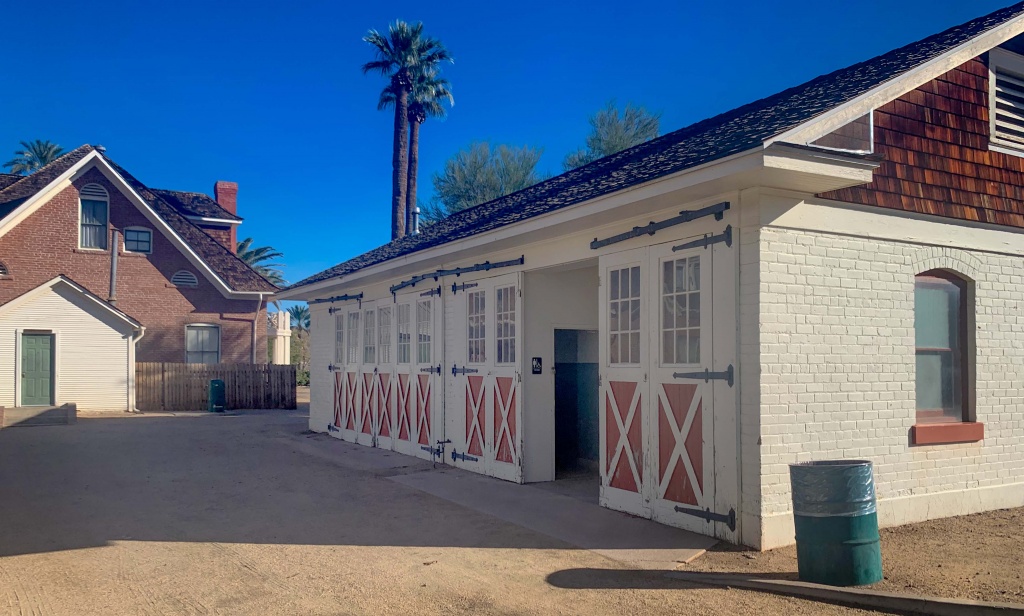
Two additional Victorian-style homes sit next to each other on the farm and are connected by a veranda. The larger house, known as the Main House, was originally a small office built in 1891 that was expanded in 1895 to create a home for the superintendent’s family. In 1898 William Bartlett’s son was diagnosed with tuberculosis and his doctor recommended the family relocate to Arizona for the dry air so Bartlett had a second house, now known as the Guest House, built that year to serve as a winter home for the family. Also that year, a second story was added to the Main House. These houses, along with the smaller Foreman’s House, were occupied by ranch families and workers well into the 1960s.
An interesting aside here is that Bartlett hired J. L. Silsbee, an important Chicago architect and one of Frank Lloyd Wright’s first employers, to design the Guest House.
In addition to the historic portion of the ranch, the park has sports facilities, picnic areas and a multi use path. Some of the orange groves still exist as do the peacocks who have made the ranch their home. Tours are offered of the Adobe and Main houses, and the Guest house, which houses the offices of the Glendale Historical Society, also has rotating exhibits during the year. The Packing Shed is now used for special events such as art shows and weddings. Next time you are in Glendale, visit this gem of a park. It’s a great example of what can be done what a city values its history.
Historic photos courtesy of The Arizona Memory Project azmemory.azlibrary.gov
