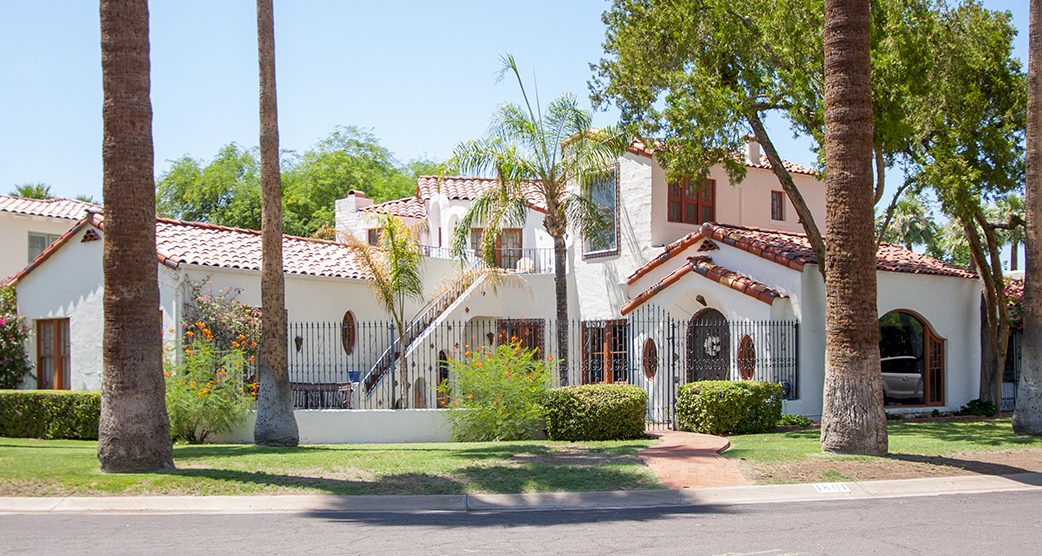
1801 Palmcroft Drive NE
This is one of the most creative houses in Encanto-Palmcroft! It was built in 1928 for Joe Barta, owner of Butcher Boy meat markets, and designed by prominent Phoenix architect, Dwight Chenault. What makes this house so creative and one of my personal favorites, is that it was designed to look like a Mexican village, with masses of various shapes and heights. Many Spanish Revival homes used massing to imitate the look of an old village but this one takes the notion and really runs with it. The house is built around a front courtyard with fountain, designed to look like a central plaza. On the right side of the courtyard is a large round wood door surrounded by scalloped plaster work that makes this mass look like a church. Across the “plaza” is a winding exterior staircase that leads to a landing with another door and archways that lead the eye further up the imaginary hill this “village” is built on. Chenault didn’t forget the details, either. Tile accents, stained glass and windows of various sizes and shapes further suggest the look of individual buildings, rather than a single home.
Stunning – just beautiful!