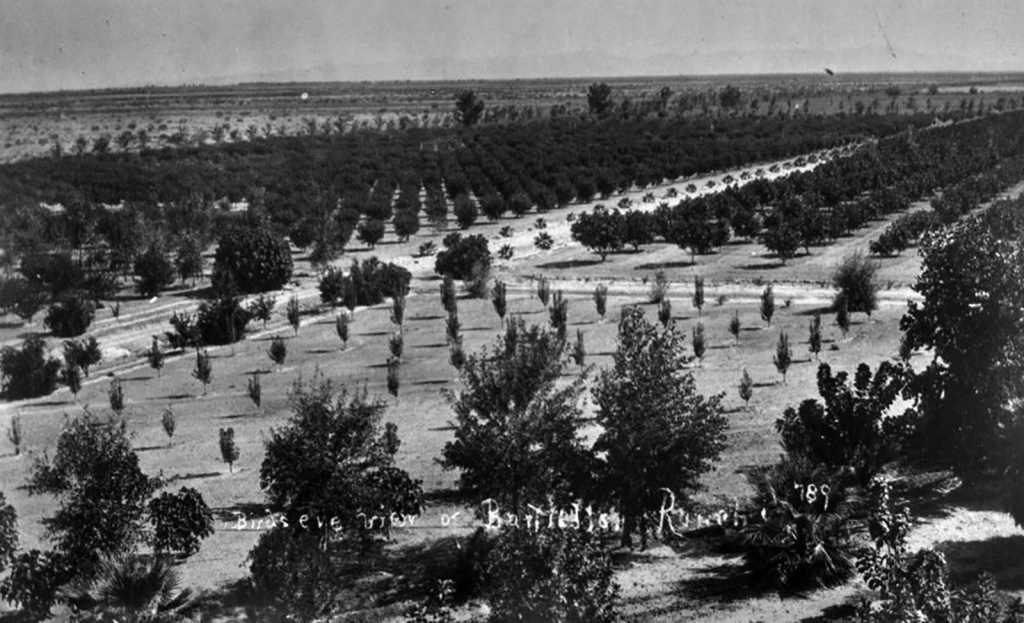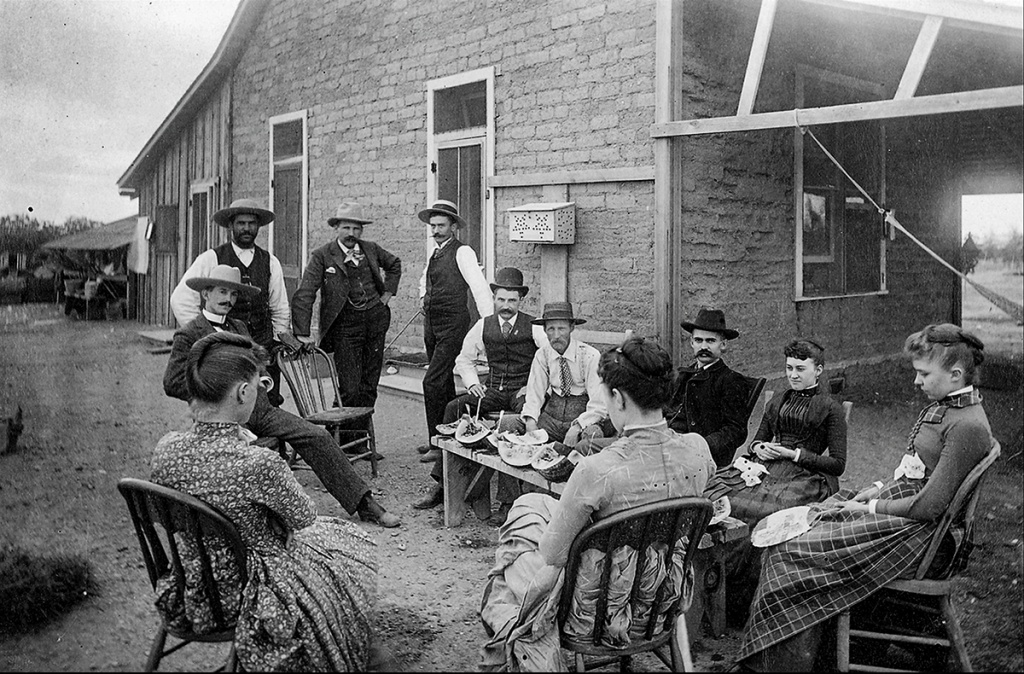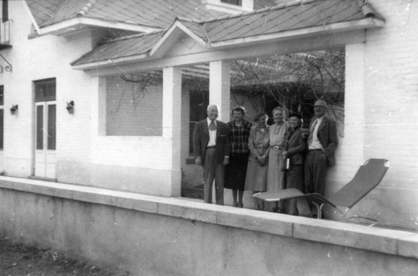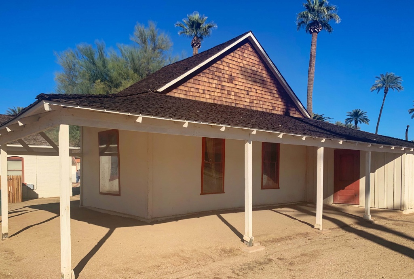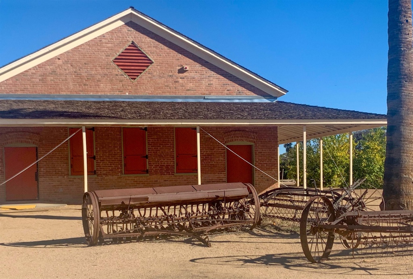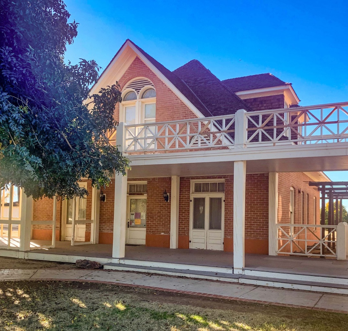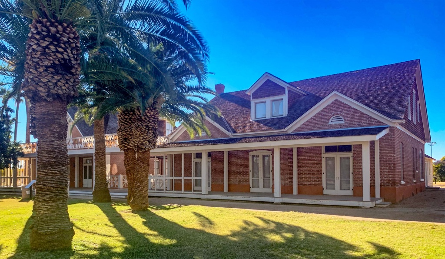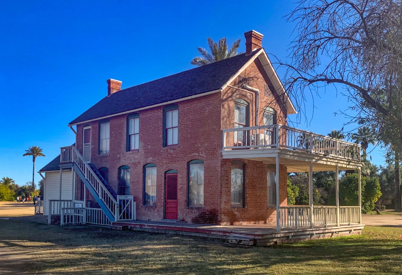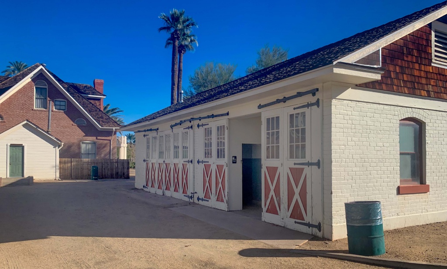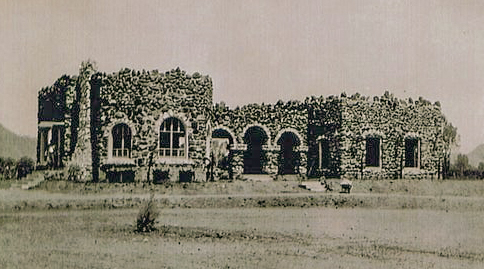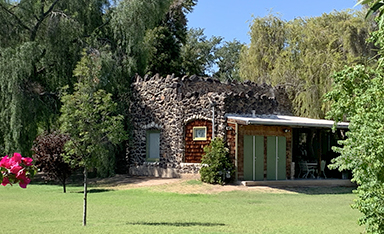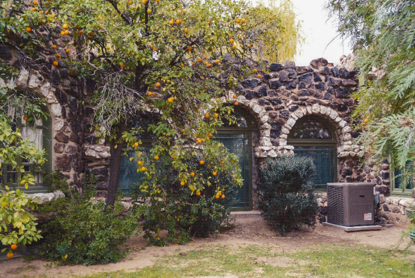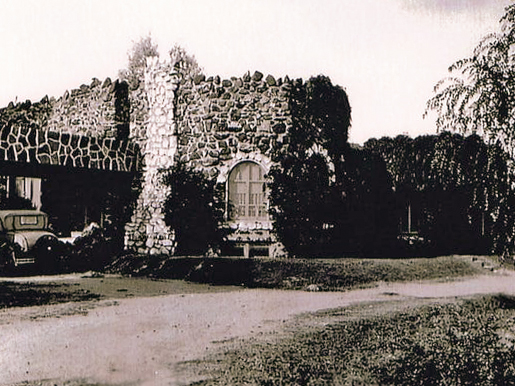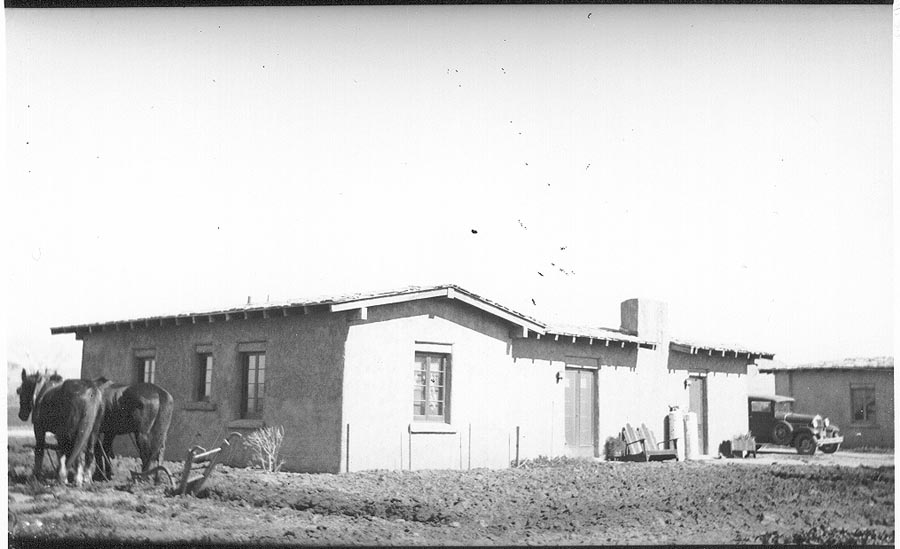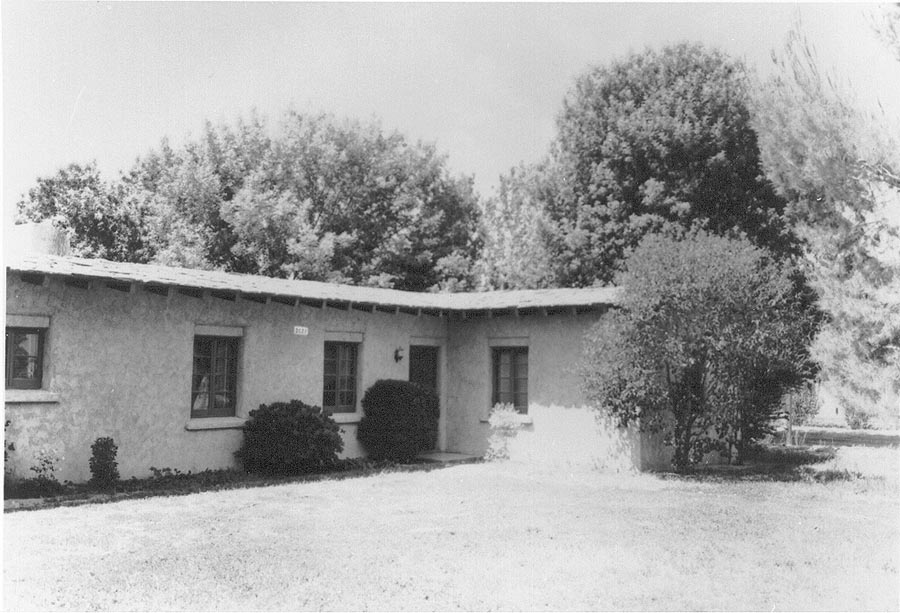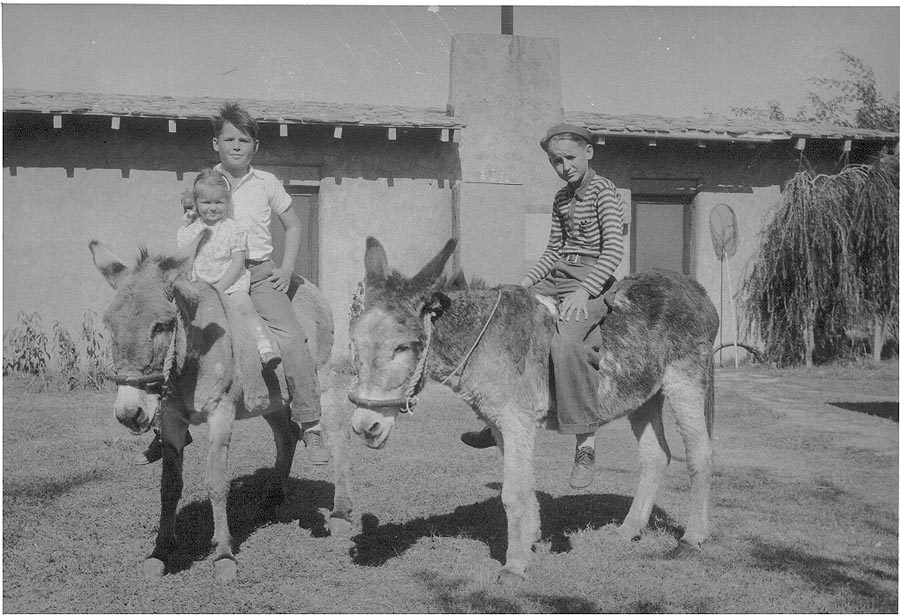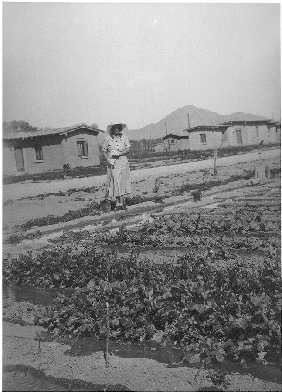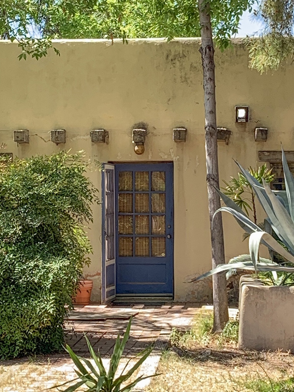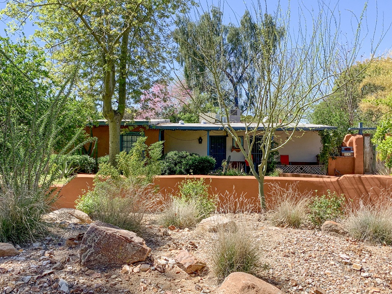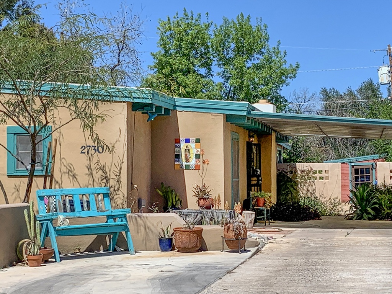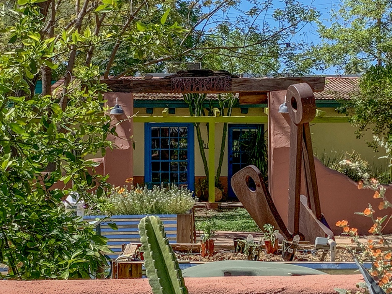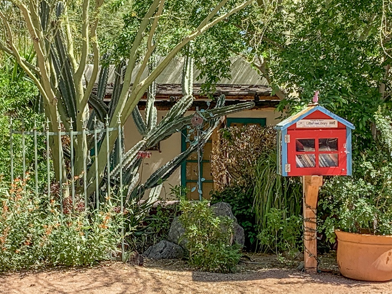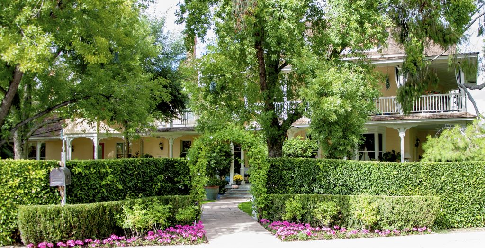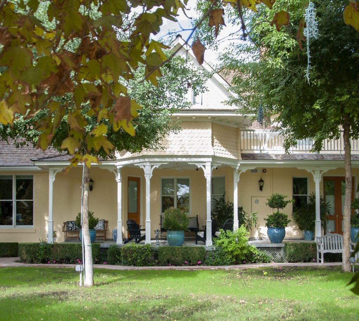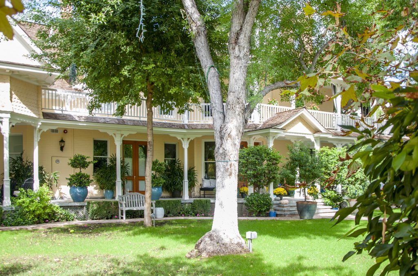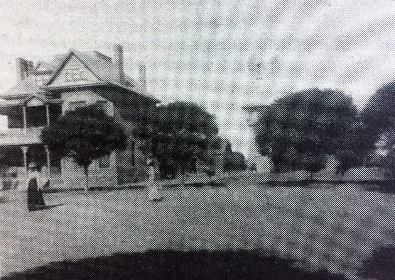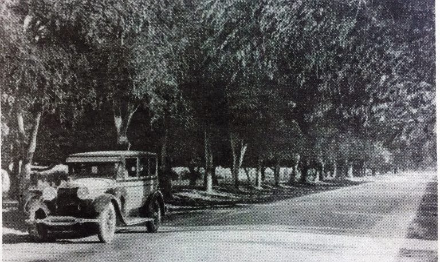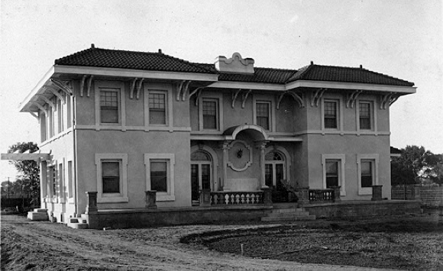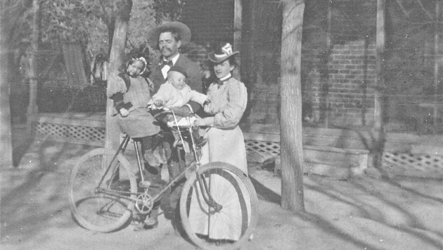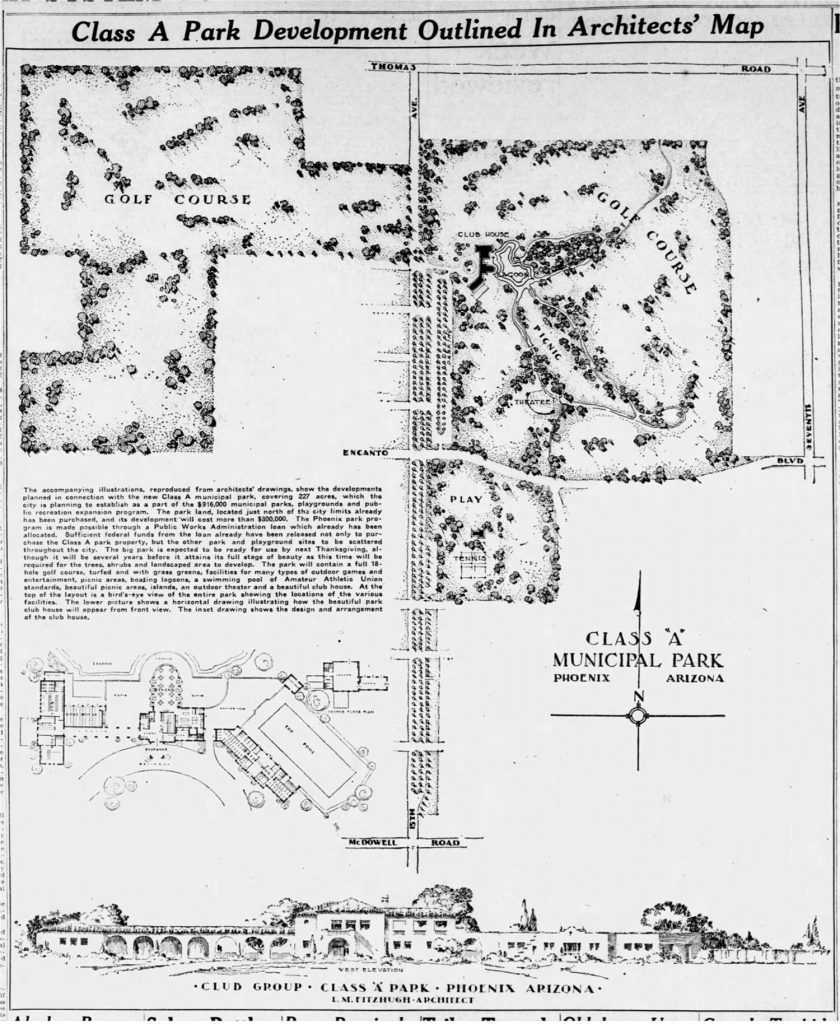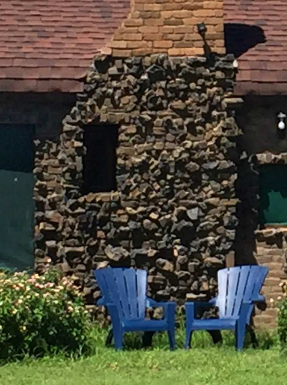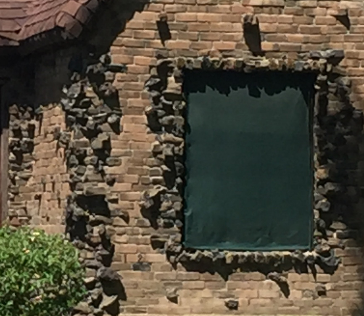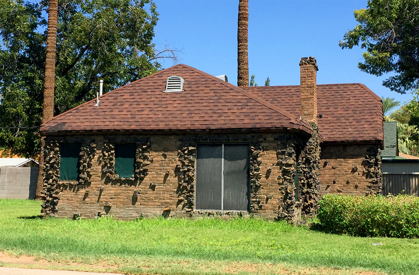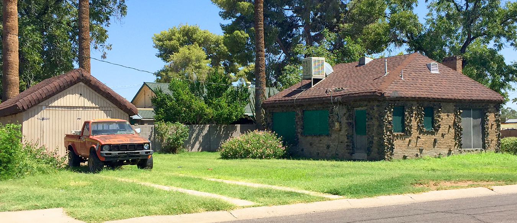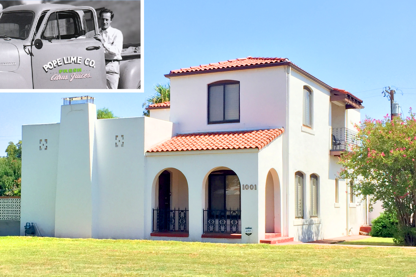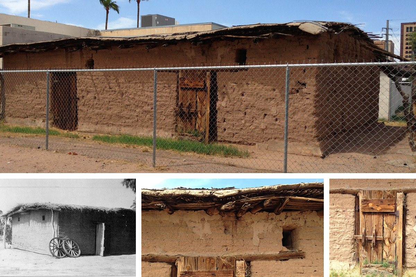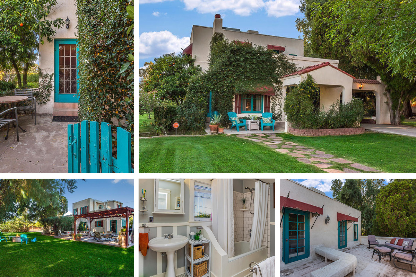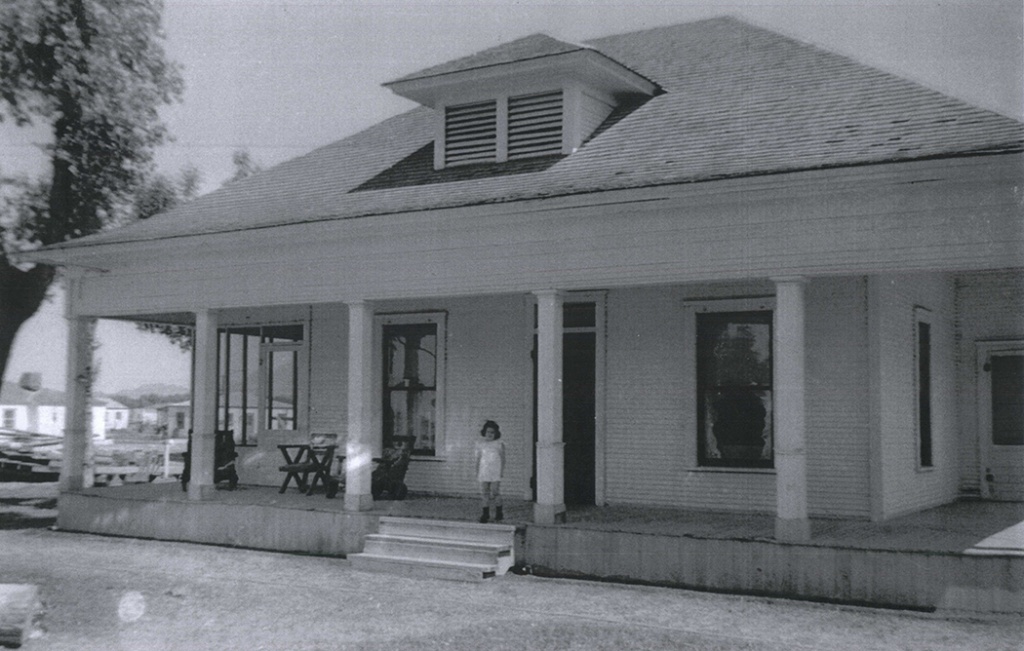
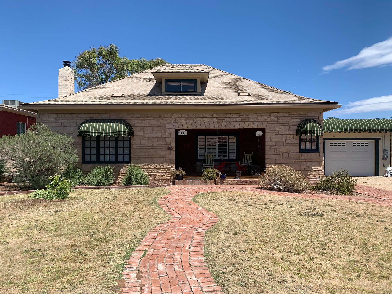
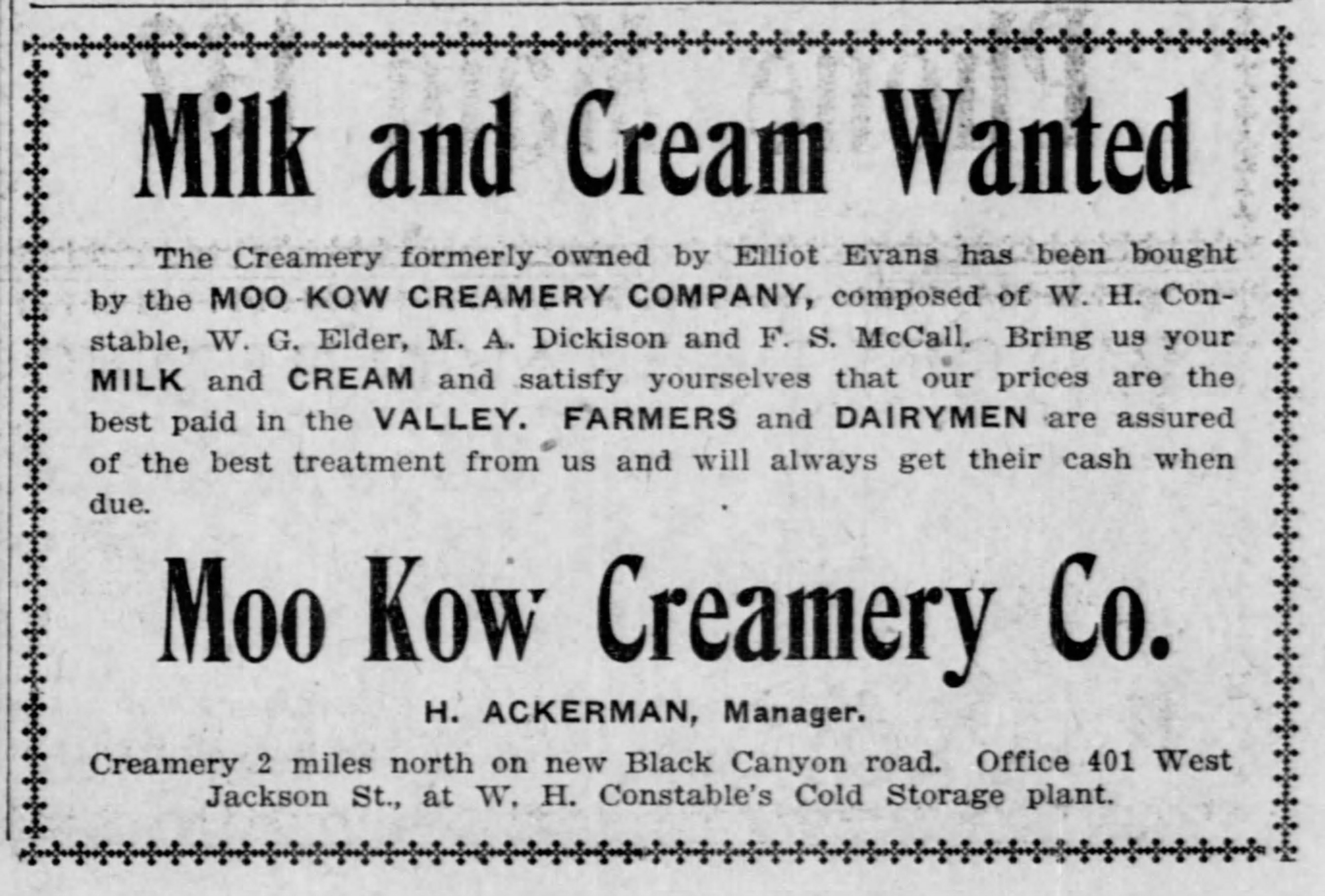
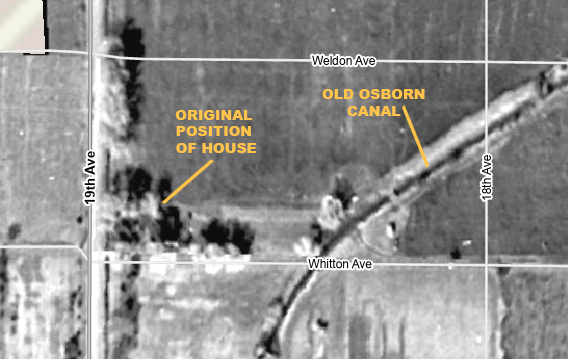
1824 W. Whitton Ave.
I happened upon this house while delivering a Historic Homes in the Heart of Phoenix book to a person I had never met. Her house, sitting casually in a neighborhood of ranch homes, was clearly much older than its neighbors. Curious, I asked her about it and she told me its interesting story.
The story began in 1885, when the Millers bought a 160-acre quarter section of land from the government. By 1907, 20 acres had been split off and sold to Elliot Evans, who ran a dairy farm on the land. At the time, the house faced what is now 19th Avenue, but the address at that time was Route 2, New Black Canyon Rd., a gravel tract with irrigation ditches along each side. Another irrigation ditch ran diagonally across the property — generations of kids used it as a swimming hole.
Evans sold the property to the Smiths in 1909 who renamed the dairy the “Moo Kow Creamery.” I had hoped that the dairy had a cute logo with the smiling face of a “Kow” but unfortunately all the ads I found had only type. The farm changed hands in 1912 to a state senator from Indiana, J.O. Sexson and his wife Daisy. The Sexsons moved to Arizona for J.O.’s health (he had asthma) but Daisy hated living so far out of town. The farm was 1 ½ miles from the city boundary and had no electricity or indoor plumbing. She insisted they move the family back into town, so in 1914 or 1915 they moved into a new house in town that had a bathroom, telephone and electric lights (swanky!). Sexson grew vegetables and corn on the farm, but eventually his civic duties were so many that he leased the land to another dairy farm.
Eventually the farm changed hands again, to the Wheats this time. Mrs. Wheat wanted an old house far out of town in a rural setting. One day while driving up the road they saw the “for sale” sign and stopped. The house was not locked and so they walked in. Mrs. Wheat loved it and insisted they buy it. In almost 30 years of living there, they never had a key to the house. In the mid 1940s, Mr. Wheat decided to add some commercial property to the land, so, as the current neighborhood grew up around them, they repositioned the home 90° to face a new road, Whitton, and also built some commercial buildings along 19th Ave. It was during this time, I believe, the wraparound porch was enclosed and the exterior was covered in “Permastone,” a fake stone facade that was more durable than the old wood siding.
All of this great information is courtesy of the current owners who have lovingly restored their house and researched its history.
Historical photo courtesy of the owners.
