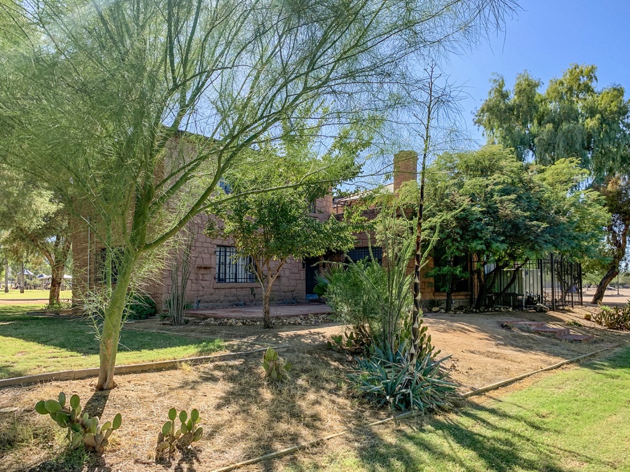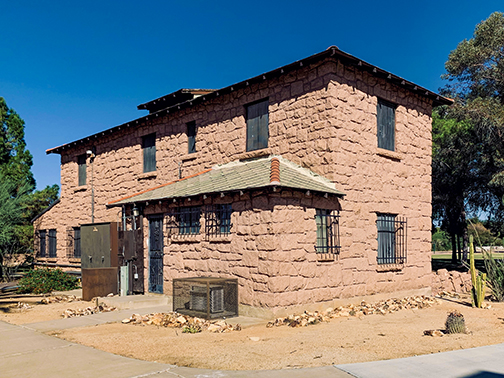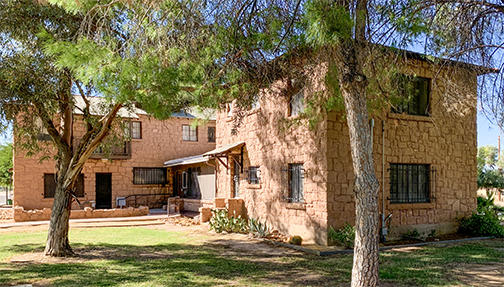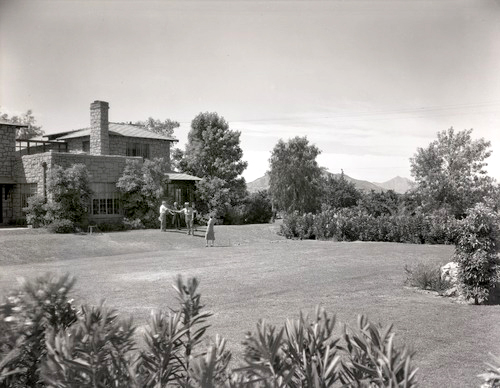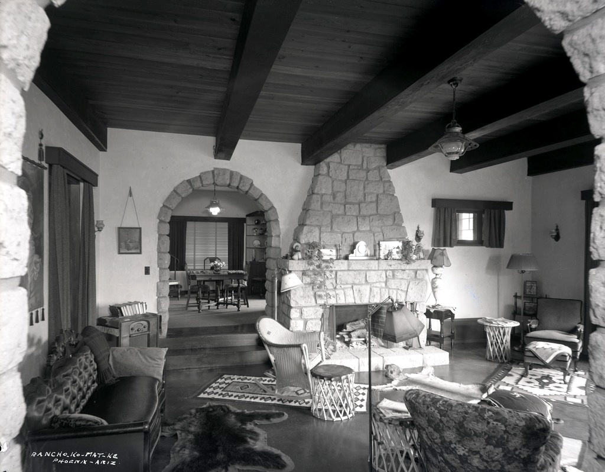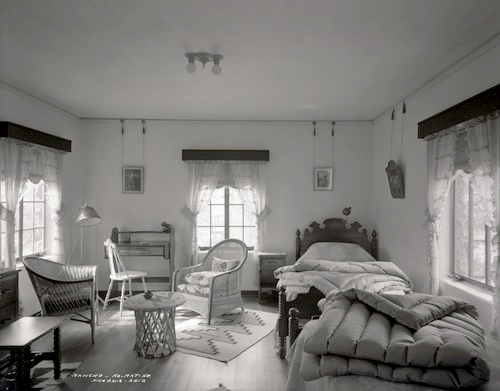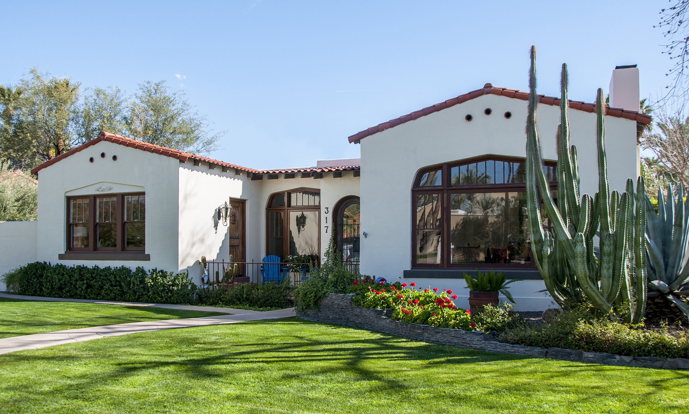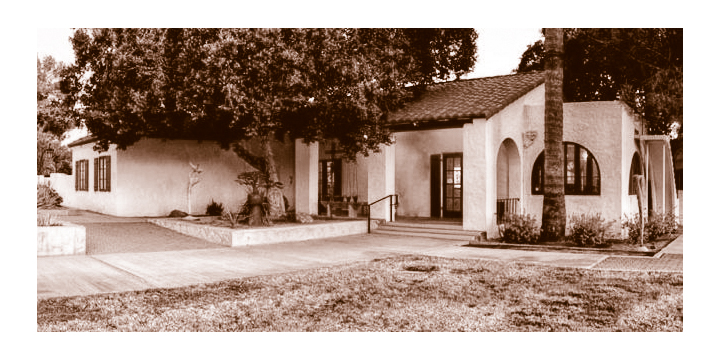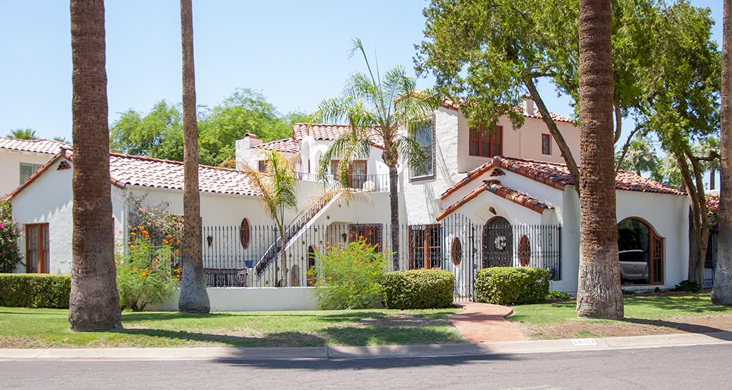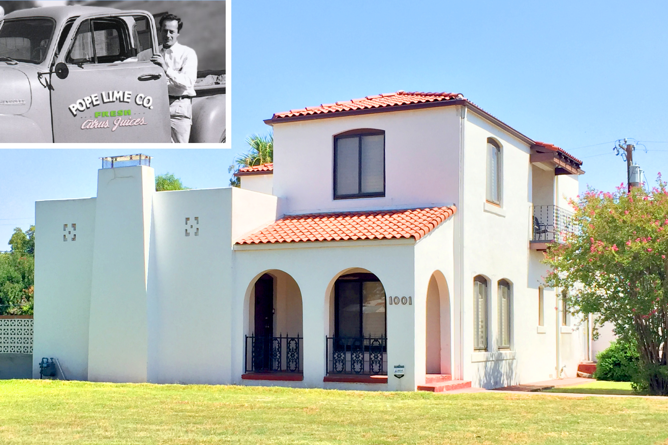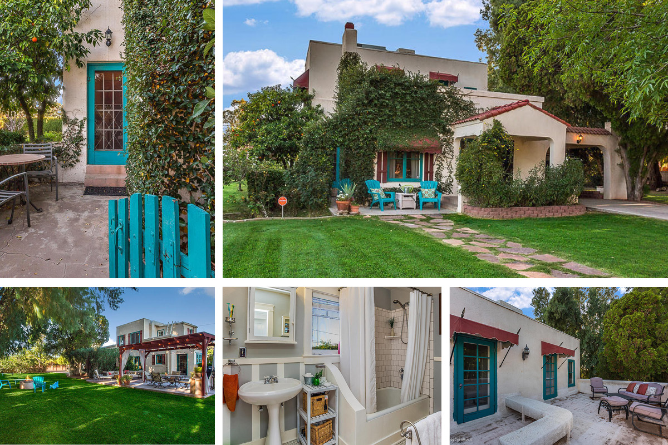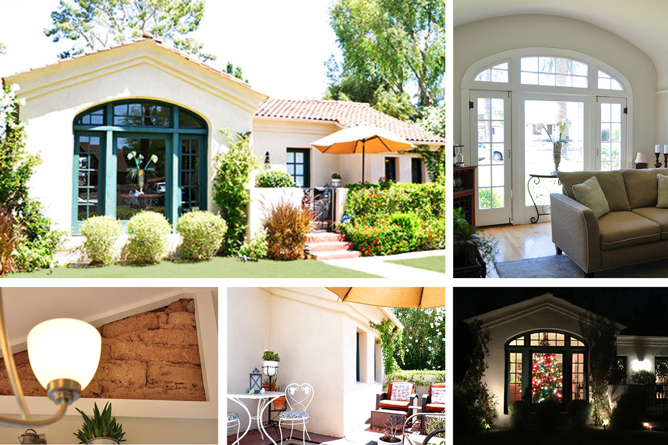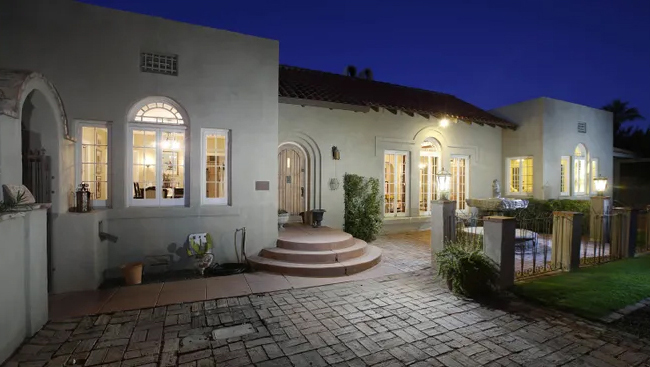
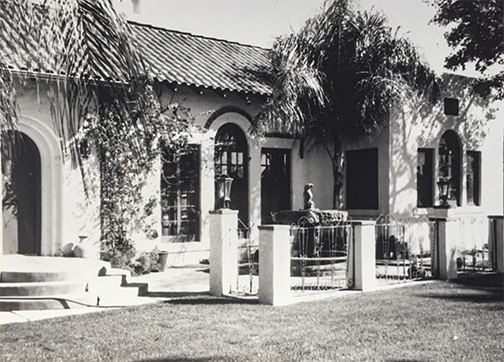

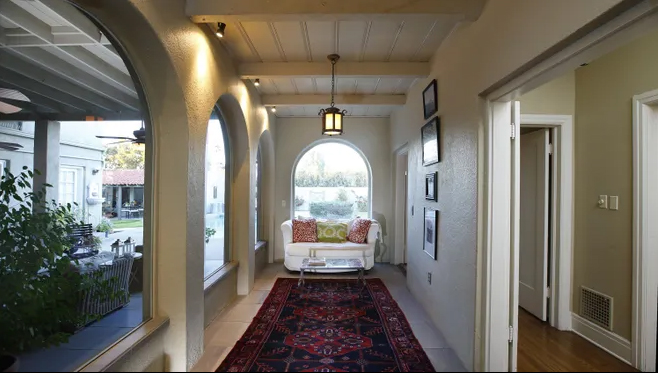

910 W. Moreland St.
Built in 1926, this was one of the first houses west of 9th Ave. in the F.Q. Story Historic District and certainly the grandest. The house now faces the I-10 freeway but one positive of that is that it has killer, unobstructed views of the downtown Phoenix skyline, which are particularly outstanding at night.
Guy Chisum was the president of McKean’s Model Laundry and Dry Cleaners, located at Third Avenue and Madison Street and he had this impressive Spanish Colonial Revival house built for him and his wife Lillian. One of the unique and outstanding elements of the home is its U-shaped floor plan with a living room in front and two wings on either side — the east wing containing the kitchen, dining room and maid’s quarters and the west wing containing the main bedrooms and bath.
Clearly a formal home, the floorplan and decorative accents are largely symmetrical with the exception of the beautifully arched front door, which is offset in the corner of the west wing, and a porte cochère, also on the west side. The front of the home is accented by three large sets of palladian windows — a set of three windows where the center one is larger and capped by an arch. Indicative of Spanish Colonial architecture, the flat roof is accented with areas of red tile. The U-shaped plan creates a courtyard in the rear of the house that was originally flanked by an open, arched arcade on three sides, creating a shaded space for resting or for children playing on hot summer days. I can almost hear the playful cries of children echoing off the courtyard walls. Today the arches are glassed in, creating additional living space in the main house.
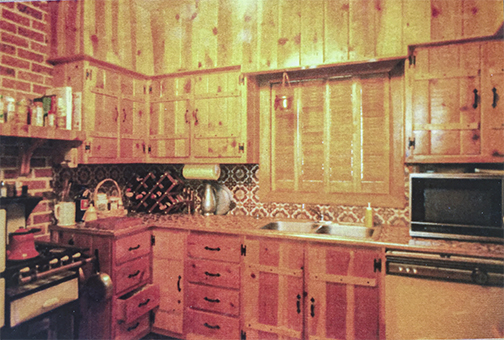
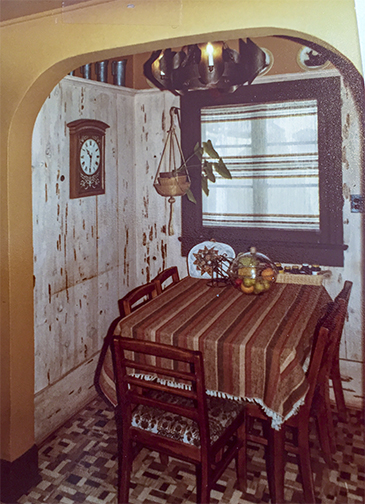
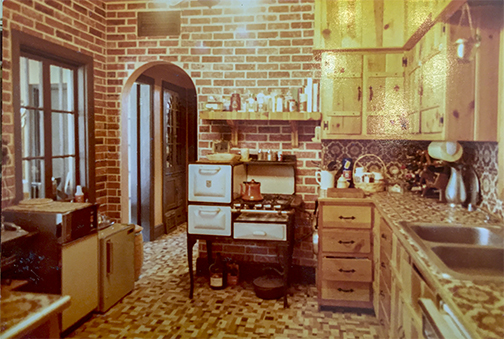

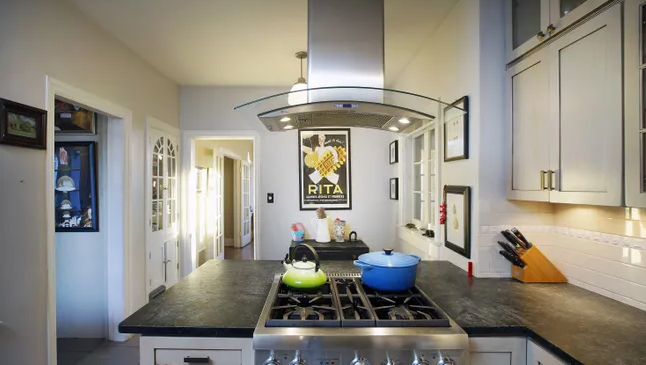
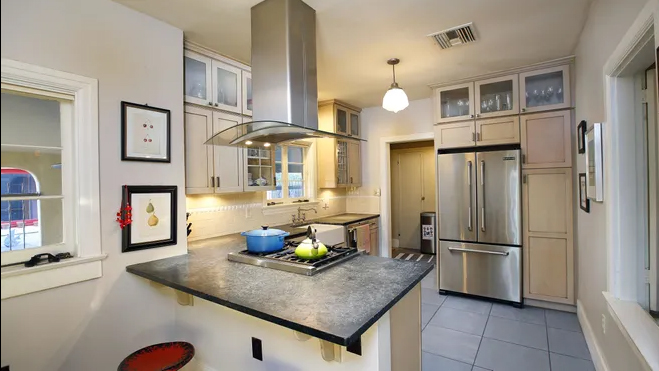
The kitchen has been remodeled and, lucky for us, the owner (who is a friend of mine) provided some photos of the original kitchen. It’s very small, rustic and almost Western in style, with exposed brick walls and simple wood cabinetry. Check out the old stove and great tile on the counters and walls! The kitchen also had a breakfast nook and it looks like it had wormwood walls? I can’t say I blame the owner for updating the kitchen; after all I am not a purist and I understand that we live differently than people did in 1926. One part of the home that is original is the main bathroom, which retains its pink and green tile and original pink pedestal sink and bathtub. This I would never change!
In addition, the home sits on a double lot with a pool and guest house (original carriage house), making it a great place for parties (I’ve been to a few). The owner has back yard chickens just as I would imagine the Chisums may have had.

The first time I was invited to this home I was immediately struck by the ceramic tile fireplace surround depicting covered wagons traveling across the desert. I had never seen anything like it – it’s a beautiful pictorial relief of a very specific subject. The owner told me the relief depicted the Chisholm Trail, which was used by ranchers to drive cattle from Texas to Kansas, and that the trail’s namesake was Guy’s ancestor. But the spelling of the trail name is Chisholm not Chisum and this called the theory into question, so I did some digging.
My research into the name Chisum led me to John Chisum who was a famous cattle rancher in the New Mexico Territory. He was involved in the 1878 Lincoln County War, which was a conflict between two rival factions who wanted to create a monopoly on the dry goods business in the area. Chisum backed the infiltrating party along with Billy the Kid, who John knew personally. I thought the relief on the fireplace may represent one of John Chisum’s cattle drives and that possibly Guy and John were related. However, more digging led me to the conclusion that John and Guy were not related at all — I would welcome any additional info that may clarify this issue.
I’ve included this house on my bike tour of historic homes and it’s a always a favorite. I am so happy the Chisum house didn’t experience the wrecking ball as so much of the FQ Story neighborhood did during the building of I-10.
Photos courtesy of the owner.
