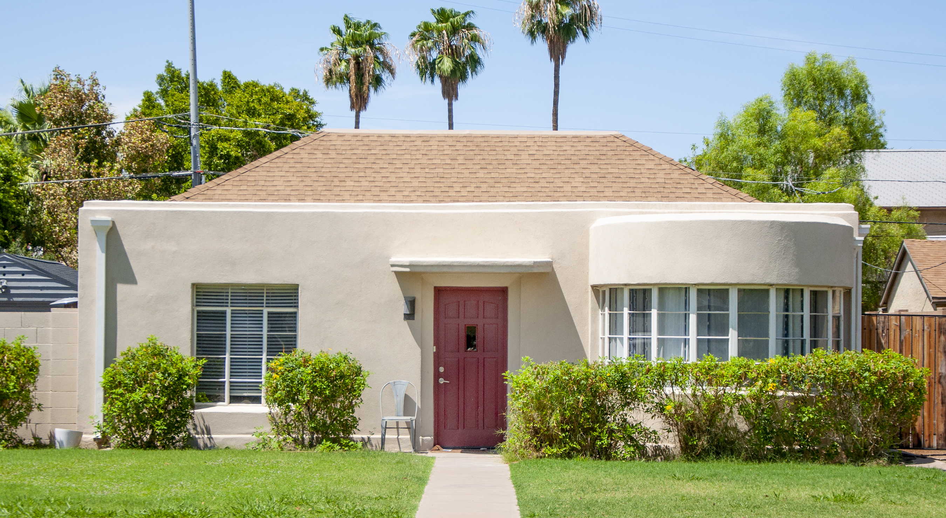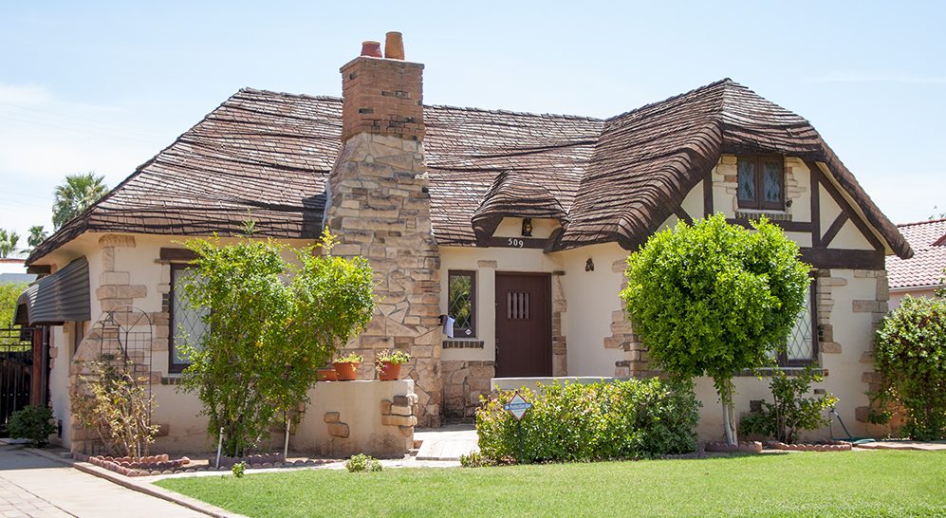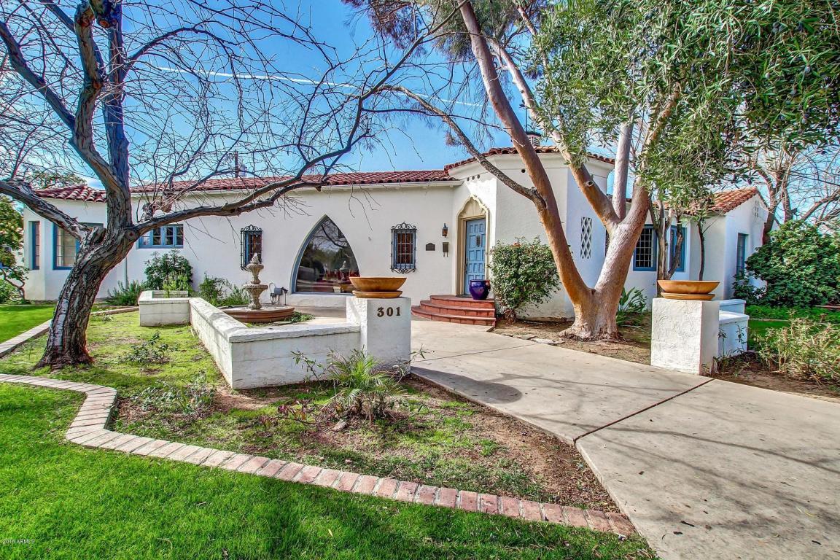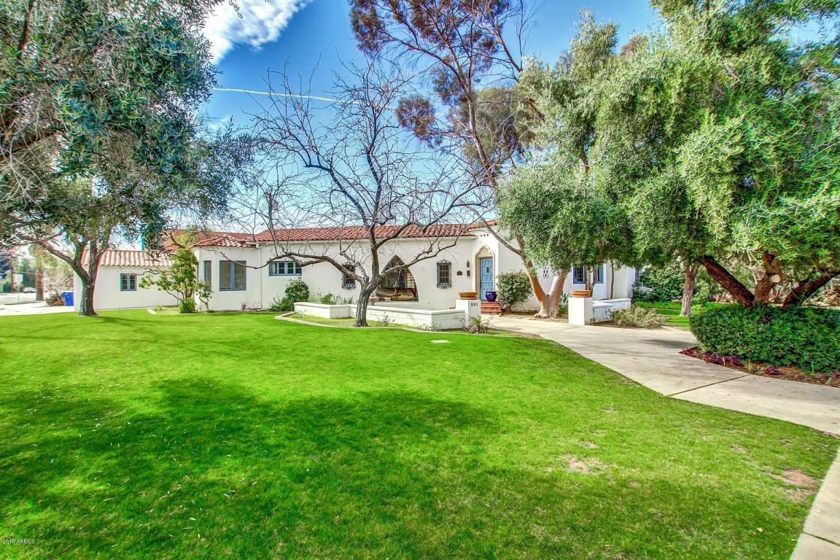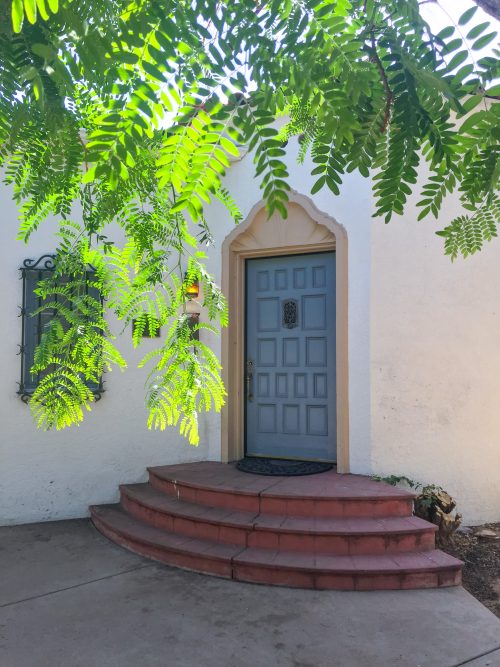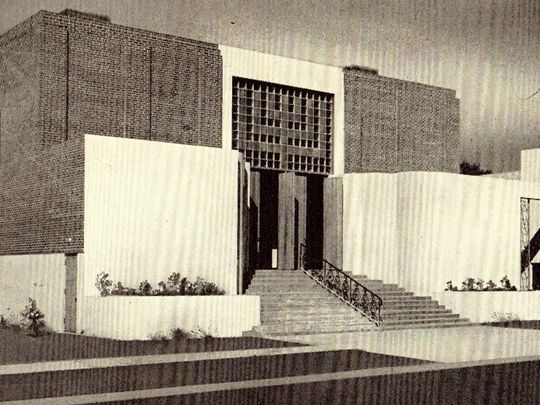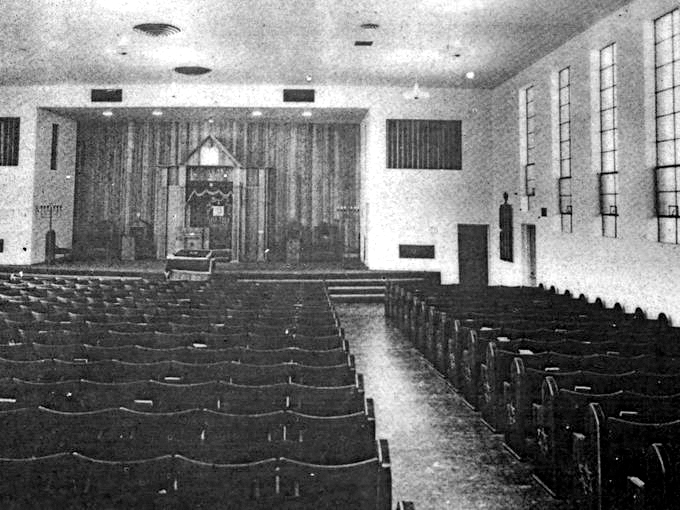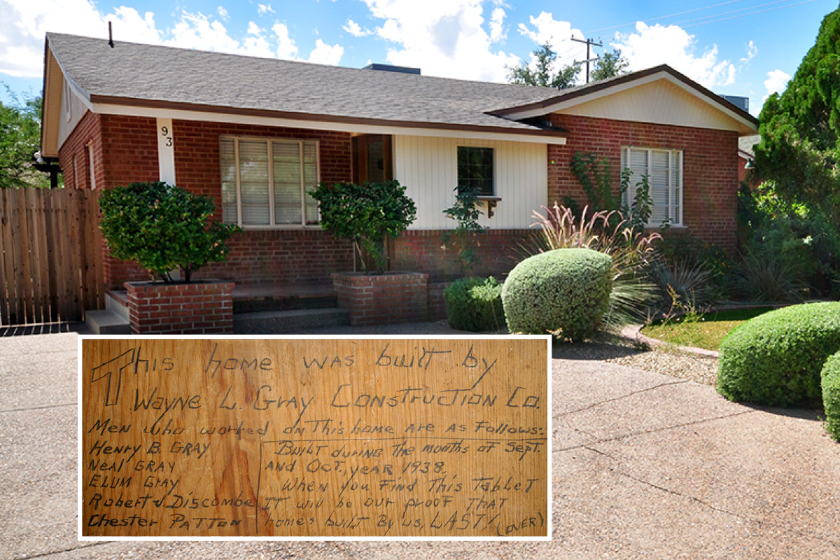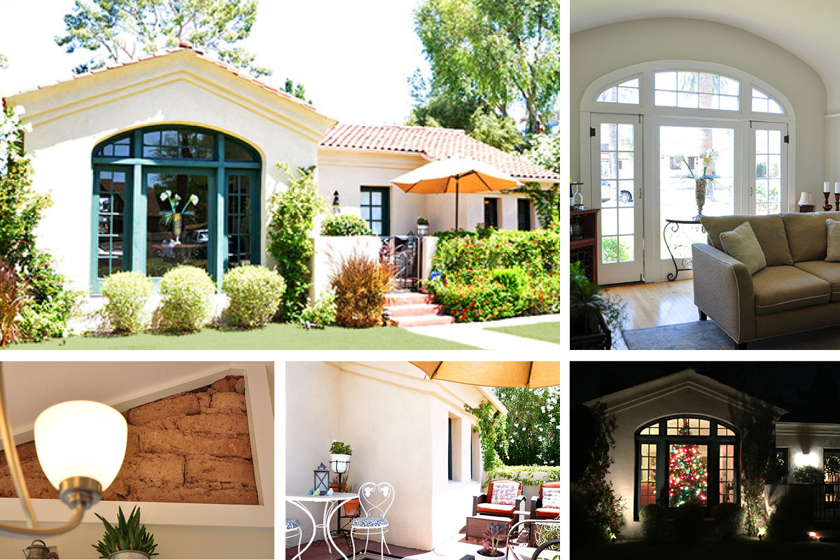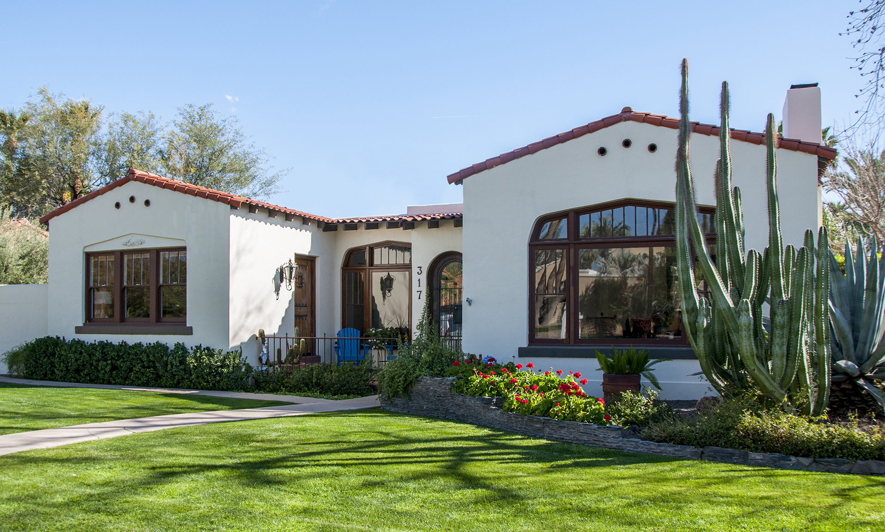
317 W. Cypress
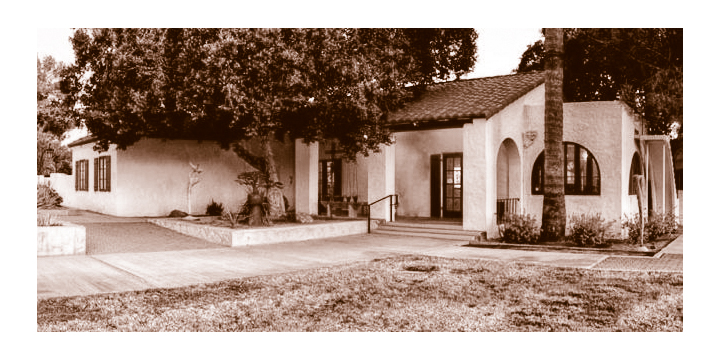
This has got to be one of the prettiest houses in Willo (IMHO). This Spanish Colonial Revival home sits on a double lot and was built in 1929 by prominent Phoenix builder, J. H. Kline. It is classic Spanish Revival architecture, with a low-pitched red tile roof, small front patio, large picture windows, and that lovely rounded front door. But take a closer look at the shape of the large picture windows – those are Tudor-arched windows. So much for stylistic purity, right?
This house is also interesting to me because it was the childhood home of Martha Evvard Shemer, founder of the Shemer Art Center on Camelback Road in the Arcadia neighborhood. Martha moved to Phoenix when she was a child and went to Phoenix Union High School. She got married instead of going to college, but she had a keen knack for real estate and made a fortune buying land, holding it and selling for a profit. The legend is that she invested in acres of land on the South side of Camelback Mountain when there wasn’t much of anything around there. People thought she was making a mistake. Then she bought land on the north side of the mountain and people thought she had lost her mind. Boy did she prove them wrong! In the late 1980s she purchased the house that is now the Shemer Art Center. It was an Arcadia landmark and she wanted to make sure it was preserved so she donated the house and the land to the City of Phoenix, who turned the responsibility for it over to the newly created Commission for the Arts. If you haven’t been there, go. It’s truly a Phoenix Point of Pride.
